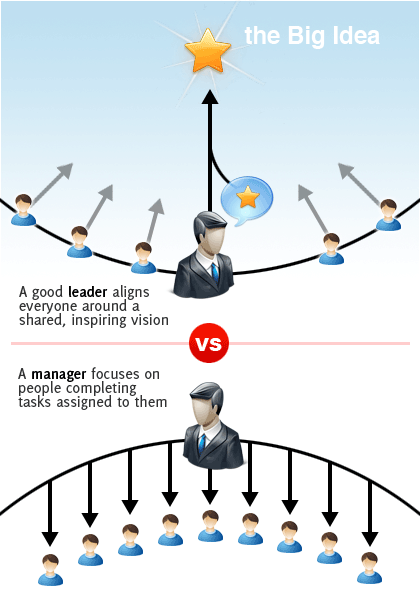One of the most expensive purchases of any architecture and design office is drafting software. Not only does it cost anywhere from $1000 to $3000 a seat but the software changes yearly and every three versions the file formats tend to change as well. Whenever that happens firms either need to buy into the new version or be left behind. Autodesk has come up with their own solution to this, yearly subscriptions. The initial charge is the same as a usual one seat license, but every year they charge the firm about $500 per seat and send you the updated software. This is supposed to save you money while giving them a guarenteed revive stream, which it does but each version still needs better hardware to operate at maximum efficiency. That’s about a $2000 investment per machine on at least a three year rolling clock. In all, that’s a lot of expense especially for a new found firm. It’s no wonder people turn to piracy, unauthorized installs, and multiple seats.
Citrix has a different solution. They have developed a virtualization software which can eliminate the rolling hardware expense. This software is like most virtualization software, it lives on a host box which users can access through the desktop client. Where this differs from most virtualization servers is that it allows the users to run OpenGL software like REVIT, 3D Studio Max or AutoCAD with no real perceptible latency. This means that users experience the software as if it was on their own machine. In a large firm this could be a major cost saver, but in a small firm I’m not that sure it’s feasible. First, servers are expensive, especially those with good graphics capabilities. The amount of money saved on user terminals could easily be less than the cost of one server especially if there are only a few boxes being saved. Second, this software cost as much as a single seat of any CAD software on its own. If there are more than a few users this cost could be made up in the hardware savings but for a small office it could be prohibitively expensive. Third, this requires staff that understands servers and other complicated networking infrastructure. The cost for this kind of support onsite or off could ruin the brute cost savings exercise, yet a large firm should have this kind of staff already.
All told, for small firms, there really is no way to save money here. CAD is an expensive proposition and yet one that all office have to purchase at some time. I just wish there was a more cost effective option.
