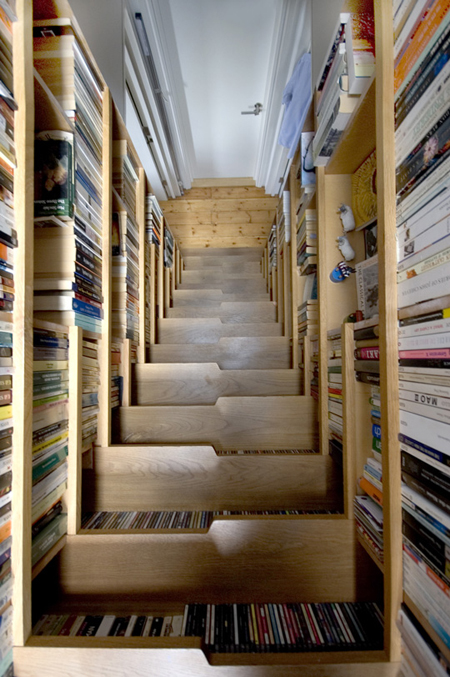I was going through my RSS feeds today and I came across a post from the Washington Spaces blog indicating that Yesterday was Consumer Day at the Washington DC Design Center. On this day, the showrooms that are normally open only to the trade (architects, designers, etc) were open to everyone.
While this sounds like a rare opportunity, it’s not really: showrooms that are not open to the public are a rarity in the building. In addition, most of the things that you can see in the show rooms are available to browse online, plus you can find out more information without having to interact with a sales clerk. Sure, its nice to have a lot of vendors in one place and be able to see and feel their products instead of having to shop from a catalog, but I wonder about the viability of this market model in today’s world. The Design Center is located mid-block in Federal Southeast, far removed from any of the major architecture and design hubs, like Dupont or Georgetown, and out of the way for most aspiring home owners. On my first and last visit to the Design Center the building was practically empty; it was a rarity to see another designer in any of the showrooms. I believe I saw the same three other customers on each floor. Also, a good quarter of the showrooms were unoccupied, including 90% of the kitchen and bath center in the basement. A friend of mine, who is an interior designer, told me that some of the companies in the Design Center pay as much as $80,000 a month for their showroom leases. This seems outrageous, I cannot believe that prices like this are sustainable even in a good economy, I would imagine that the showrooms would need to be writing an order daily or at least 3 times a week to just break even. I have to wonder how much longer this marketplace will be around, if the recession doesn’t kill it I’m sure internet purchasing and its poor location will; its just a matter of time.
