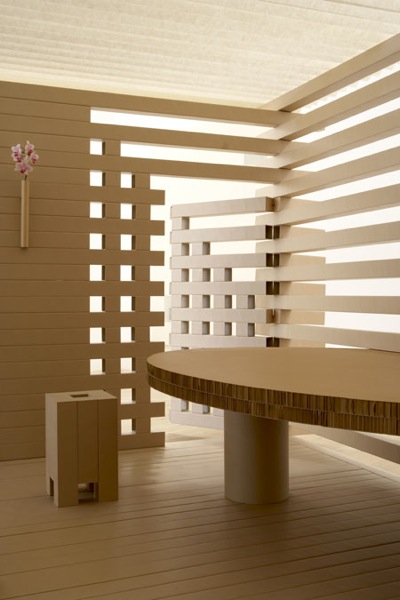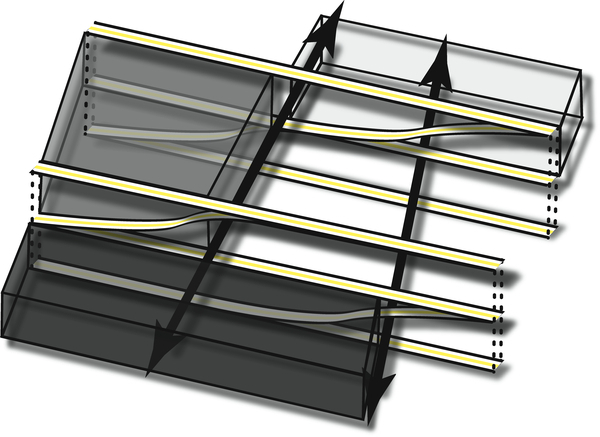While reading other responses to Architecture School, i stumbled upon the conversation at Veritas et Venustas and felt compelled to add my 28 cents. I have reprinted my response below.
As a Tulane School of Architecture alumnus (’05) I feel a need to chime in with a few points.
1) There was, and I assume still is, an underlying conflict in the school and architecture as a whole. There are those modernist professors who put an emphasis on partis and design over neighborhood scale and character and they are continually in conflict with the preservationists/critical regionalists who emphasis context and character over grand design strategy. This studio would have been better suited being under the purview of a non-modernist professor, whose emphasis would have been on neighborhood development instead of personal architectural statements.
2) The problem with the existing houses and the neighborhood’s reaction is multifaceted. There is a severe air of distrust in New Orleans between the poor black neighborhoods and the rich (mostly) white gentry for very good reasons. The horrendous housing projects that were built during urban renewal were dehumanizing spaces (many not much better than stacked slave cabins), the construction of which allowed for the forced removal of people and buildings to build I-95, the Superdome, City Hall, and other municipal projects. In addition to this, for many of the neighborhood’s residents these new houses are parallel to the original critical failure of Stravinsky’s “Rite of Spring.” This is the first time they are seeing new housing forms and they have no language or filter through which to interpreting them, so they default to ugly. But does this make their reaction wrong? Not really. They are partially right, these houses are 21st century islands amongst a sea of 20th century houses (most of the houses shown were craftsman shotguns with some Victorian shotguns), and in a sense do not belong. Maybe if they were renovating the 9th Ward or New Orleans East and starting fresh these would make sense, but as urban infill they are failures.
Now, that may be a bit harsh. The policeman’s house does borrow from a traditional New Orleanian form, the shuttered louvered window. The opening in the front responds to the louvered shutters, but instead of being a method of screening and protection, this window is an actual door. This kind of gesture works; it is a means of natural ventilation and it also helps bring a front porch to the project which engages the neighborhood and may help encourage more safety and security.
3) The student proposals do not show an understanding of New Orleans’s traditional housing forms. Yes they are all long and narrow, but this is site generated, not design. None of the designs shown in the first episode take into account that most 2 story houses in this part of the city are Camel Back shotguns (one story dwellings with a “hump” in the rear). Instead they are all fully massed 2 story buildings, and one student was pushing for a three story house. Now that may work on St. Charles, Magazine street, or other dense areas uptown, but in this neighborhood that would be gigantic.
I blame the school for this; very few studios focus on housing, my entire portfolio, save my preservation classes, focused on public use buildings. Even though they have lived in the city for at least 3-4 years by the time they are in this platform, most of these students have has less exposure to the city’s architectural character than a typical tourist. The usual source of inspiration for most architecture students are the glossy magazines, and rarely do these focus on any traditional built form, be it New Orleans or Baltimore.
So in summary, yes there is an issue here, but it is greater than students producing substandard work. The emphasis should be on providing housing that will fit the needs of the neighborhood and help to strengthen the existing identity of this place, instead of being about providing housing in a grand gesture of contemporary thought.

