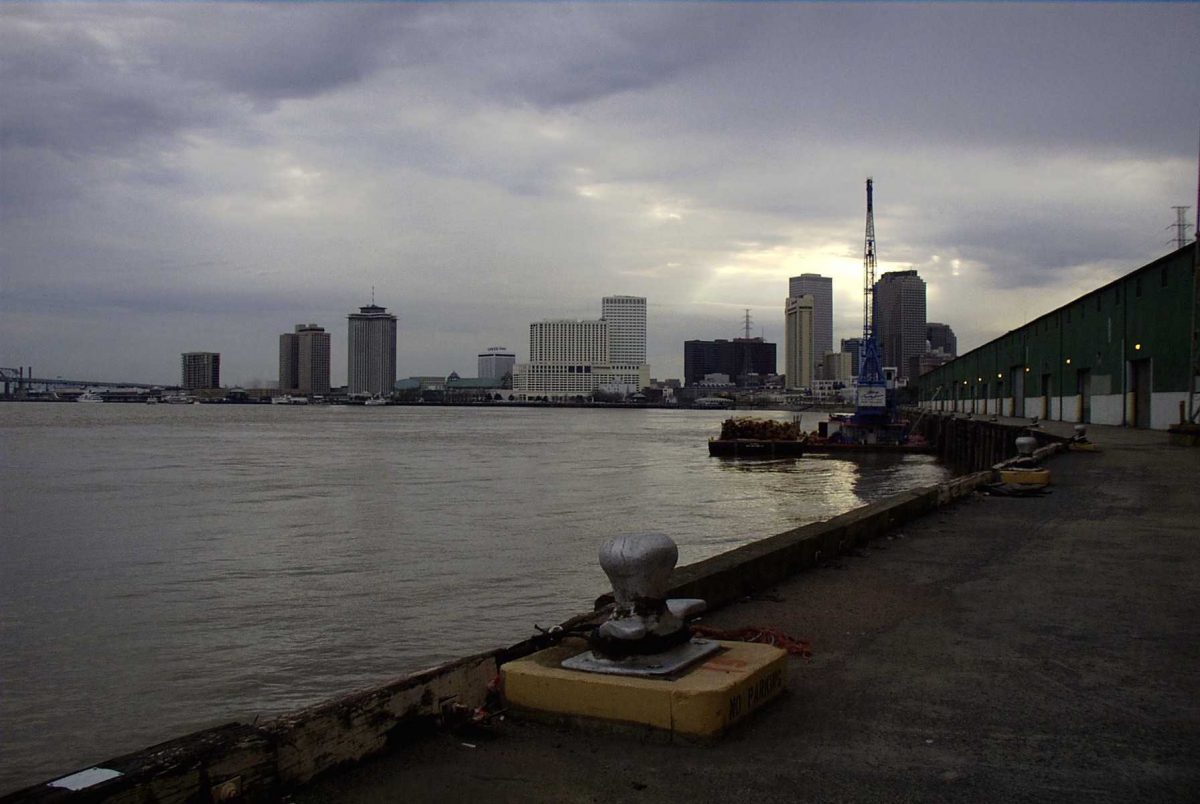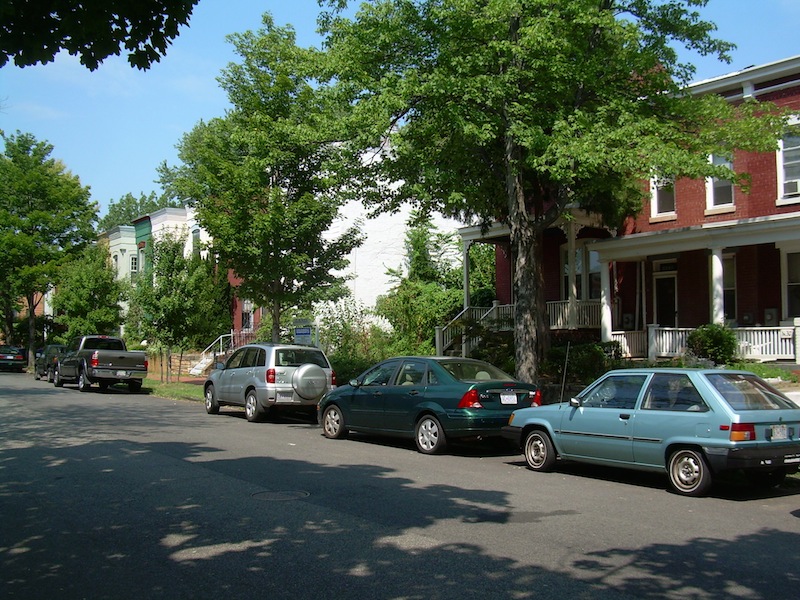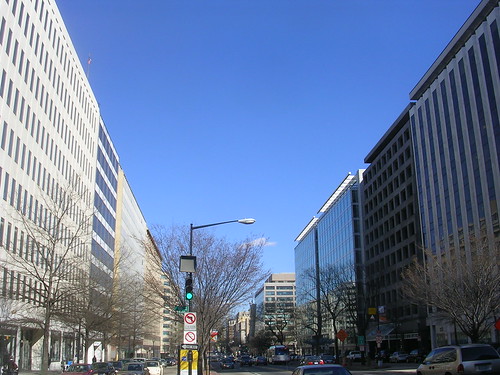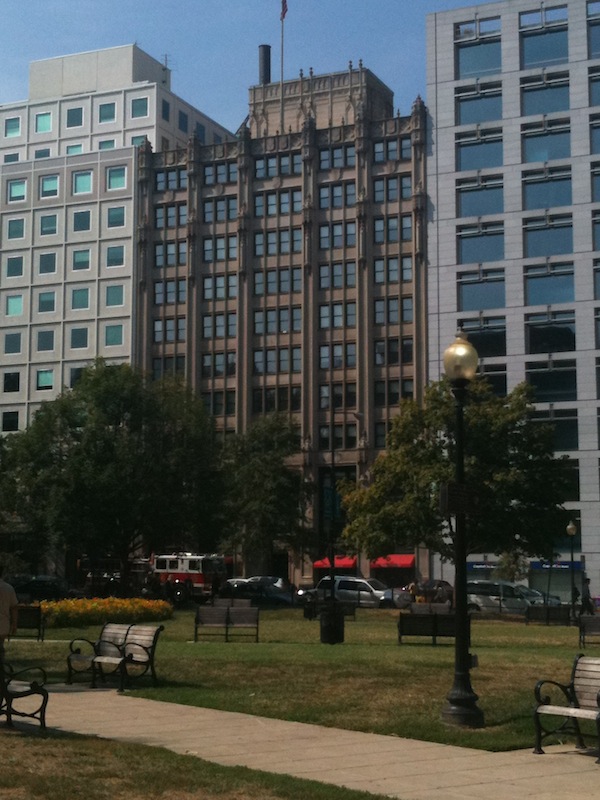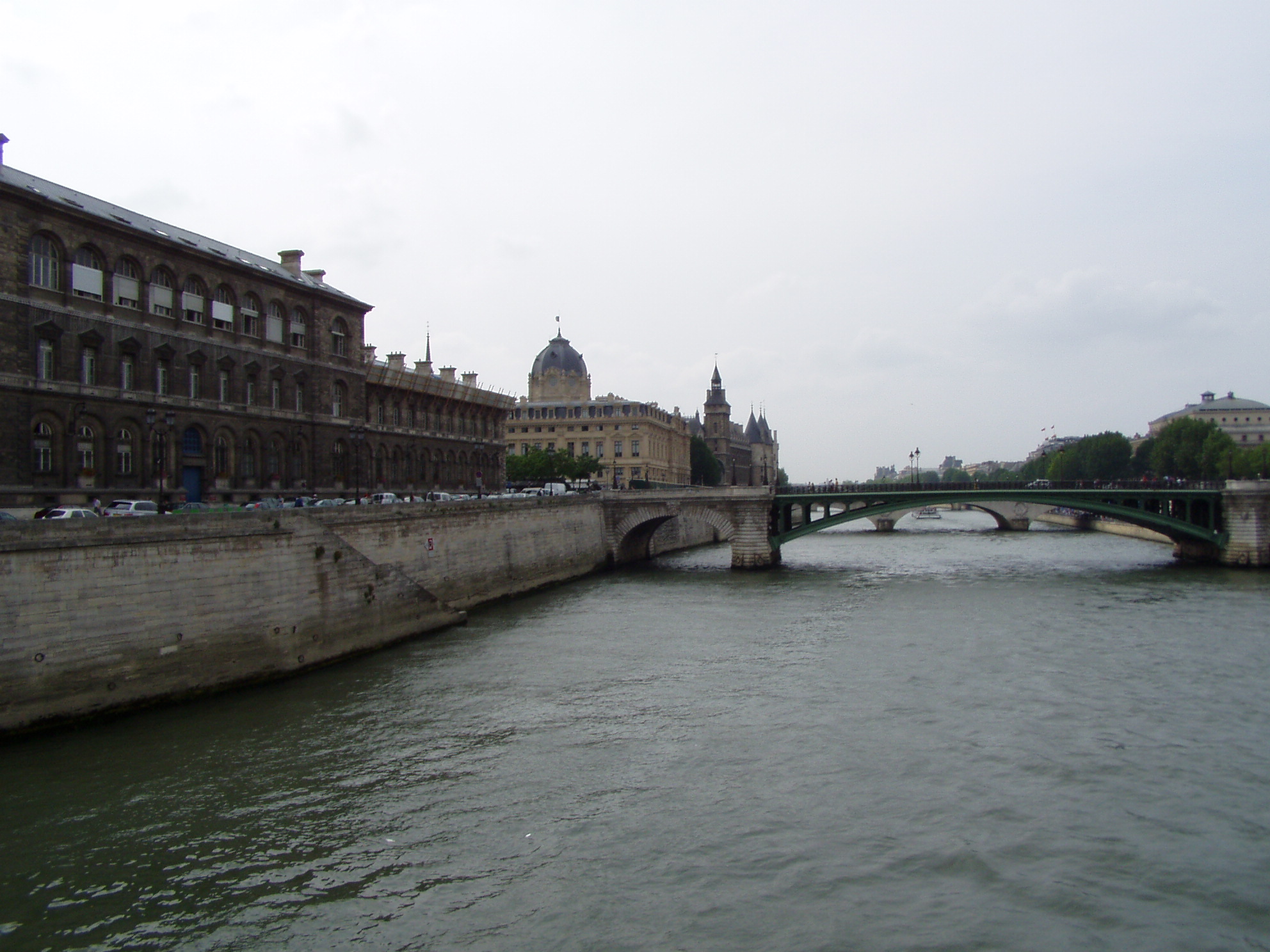There’s been a lot of media attention on New Orleans and the removal of statues honoring the confederacy and notable confederates. This article from CNN talks a bit about it. It’s amazing that removal of a single statue can have such a strong personal impact on me when I’m so far away.
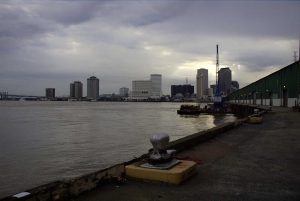
I applaud the city of New Orleans for taking a proactive step to try to heal the scars of slavery and all of the horrors that came after the “peculiar institution” came to an end, if only in name. As a Jew, to get close to the feelings that African Americans feel, I have to imagine living and operating daily in a world with statues to nazis. And the thing is, the nazi’s only directly terrorized and killed a single generation (and all their future generations that were snuffed out before they started). Imagine if the Nazi’s had ruled for 400 years and what kind of cultural baggage we would have.
The closest parallel to the confederate monuments I have personally and locally is Ronald Reagan National Airport here in Northern Virginia. I refuse to call it by its current name: I call it “National.” I do this not because of his politics or economic policy, but because his administration looked the other way while an entire generation of my gay forefathers died in a plague. They refused to act because HIV and AIDS were happening to ‘those people’ and it was ‘icky.’ This was negligent, but it wasn’t willful. They didn’t give gay people (and transfusion cases, the African American community, drug users, and others) HIV, but they didn’t do anything to stop it. And for that I can’t bring myself to say the official name of “National Airport.” I imagine if it had been intentional and gone on for hundreds of years and maybe I can start to understand what the African American community feels about confederate statues and memorials.
For that reason I feel like this is literally the least that should be done. I’m not saying we should erase the confederacy from the history of the south, but we should be looking to how Germany teaches its history. We need to remember that ‘nice people’ do horrible things to other people when profit can be made, whether it’s the south and slavery (and the rest of the triangle trade) or the whole country’s treatment of the Native American nations. That’s said, remembering history does not mean honoring those who perpetuated the horror. It’s not disrespectful to the dead, who were literally traitors to the union, it’s doing something to set right the scales of history. They had over a hundred and fifty years of being honored and remembered. It’s time to start setting things right.
So, set that all of that to the side. In another part of my brain I’m sad. It’s just another reminder that my city is not the city I left; that time moves on and things are constantly changing. Will I miss it being “Lee Circle?” Yes, I will. But that’s ok. Being an adult is being ok with things changing, especially if it’s for the right reason.
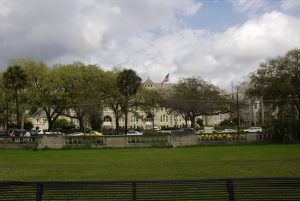
A third side of this came up just this week while I was writing this response. It has been suggested that my Alma Matter, Tulane University, change its name as a part of these changes. As you learn on any tour of the school, the University, which was originally the publicly funded Louisiana College of Medicine, became a private school and was renamed in honor of Paul Tulane after he made a sizeable endowment to the school in 1882. What you don’t typically learn on any tour of the school is that Paul Tulane was also the largest donor to the Confederacy in New Orleans. This raises some deep questions about the suitability of the name.
Should his funding of the confederacy be honored? No, it should be condemned. Should his endowing a school with enough funding to be self sufficient and become a seat of higher learning be honored? Yes, it should be celebrated. I feel like the answer to this comes down to intent. The issue is clear cut for me on Confederate memorials because the intent of the memorial is to honor the leader of the confederacy, but its murkier on the name of Tulane University. The intent of the school’s name is to honor the endowment by Paul Tulane, not his actions which helped prop up the confederacy. Nevertheless, he did do that and there is an unavoidable link there. Furthermore, his endowment was made after about 17 years after the end of the civil war, and might be seen as a way of making amends for his support of the Confederacy. Then there are the logistical issues, if the school were to change names, how would that even work? Would they need to send new diploma’s and transcripts to all alumni? And how would that affect their overall brand? Maybe the university should resurrect the Newcomb name and change from Tulane University to Newcomb University?
Personally, I think a name change is not warranted, since the name is meant to honor the endowment not Paul Tulane’s role in supporting the confederacy. That said, I think the university needs to use this as a teachable moment and show that even those who do great deeds in service of the common good can also do great harm. At the very least they should start making it common knowledge that University’s namesake was also a supporter of the Confederacy and a complicated man.
