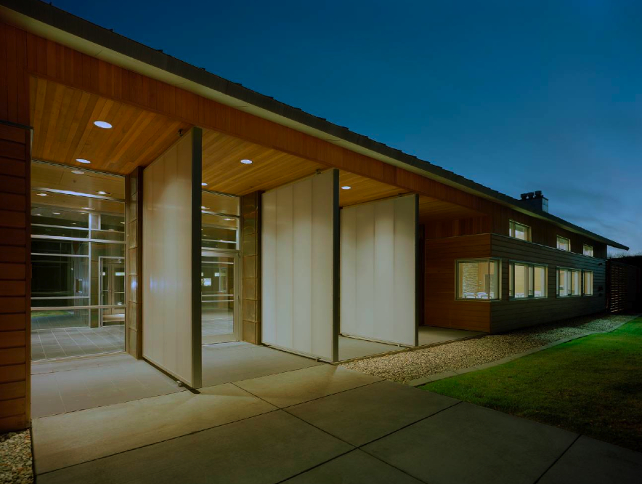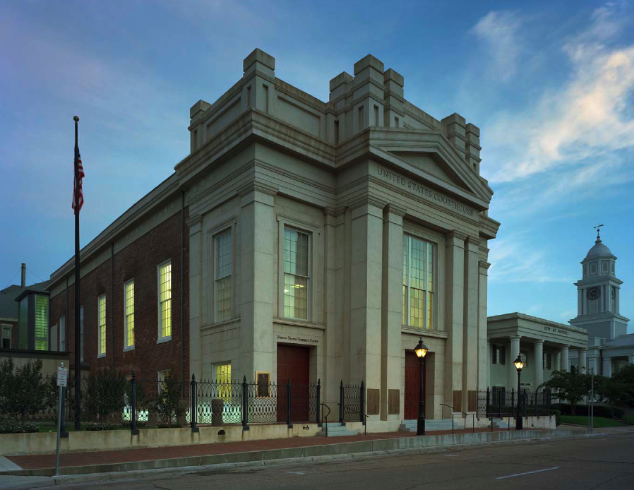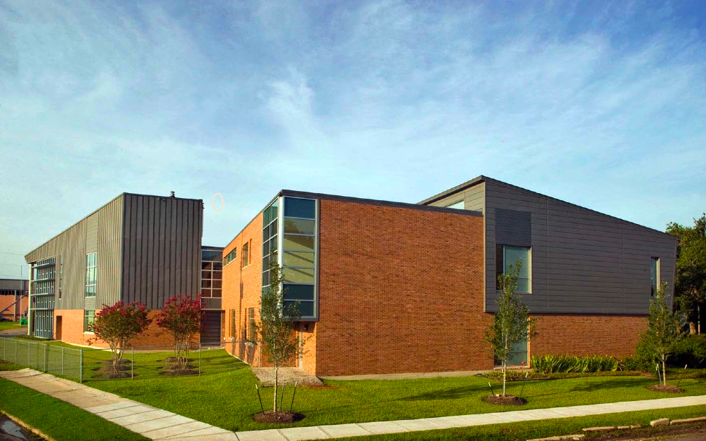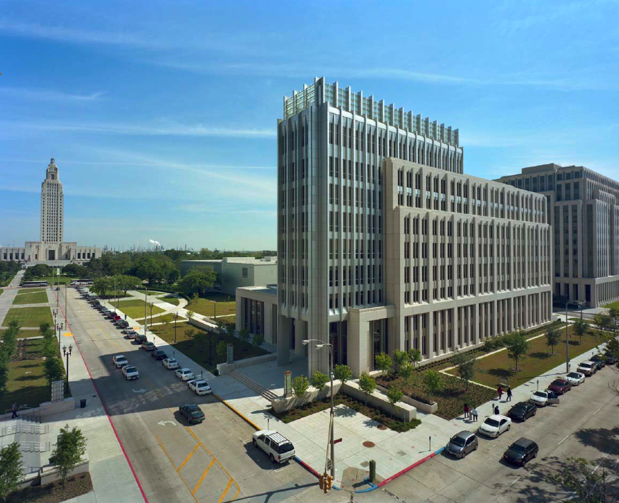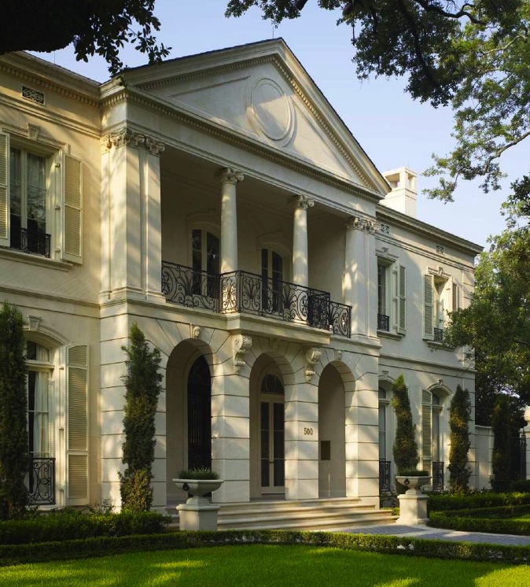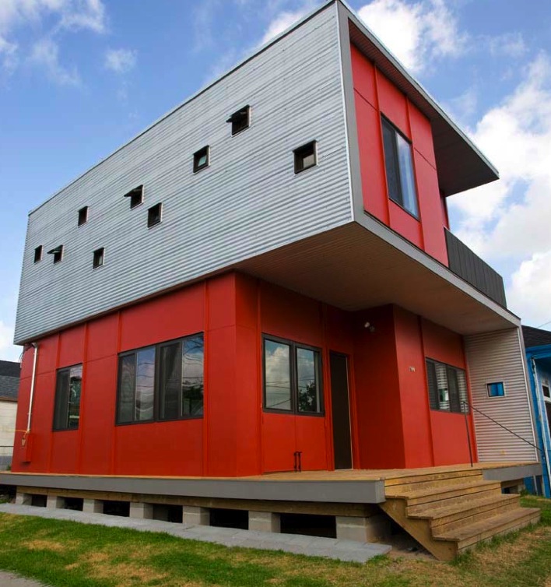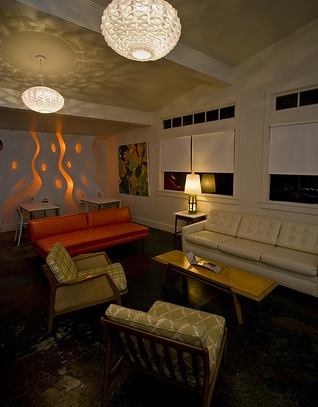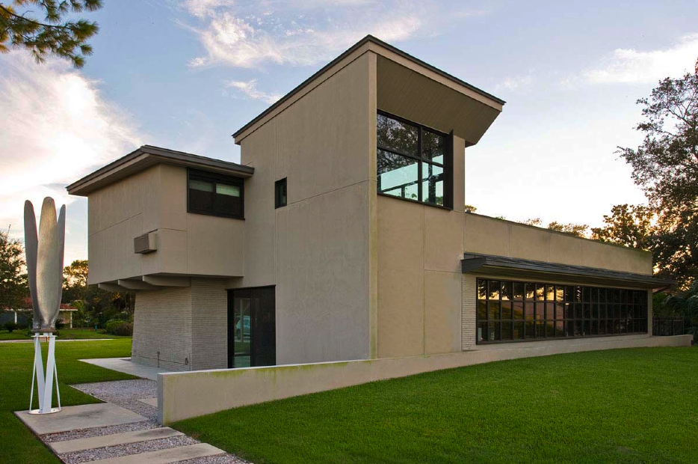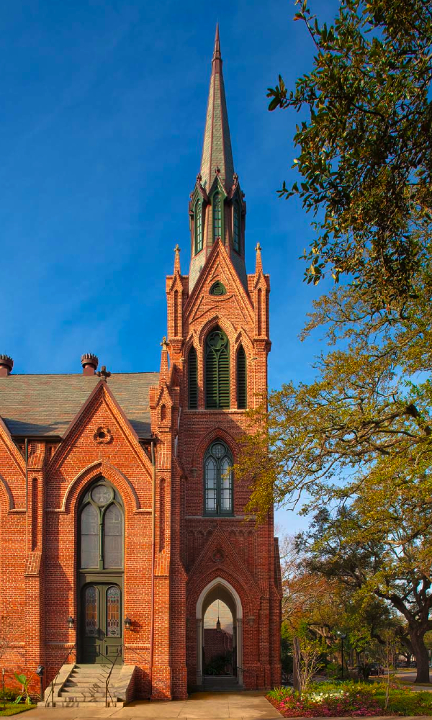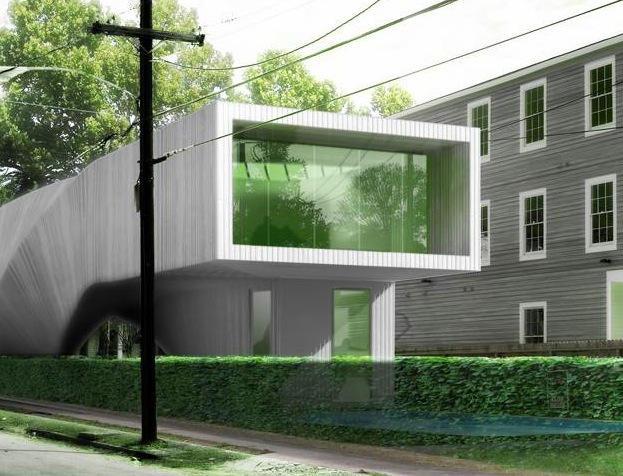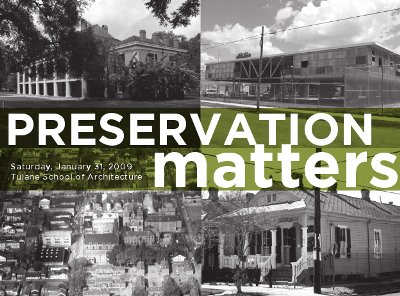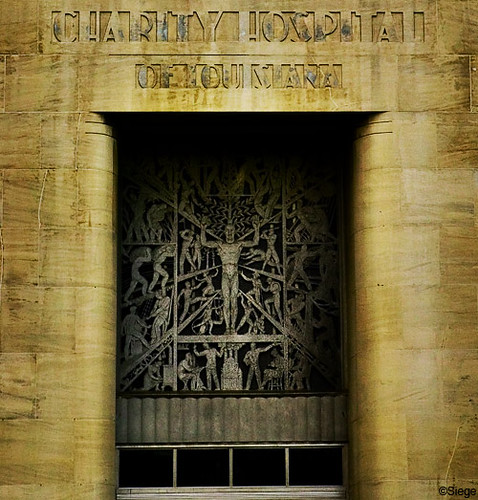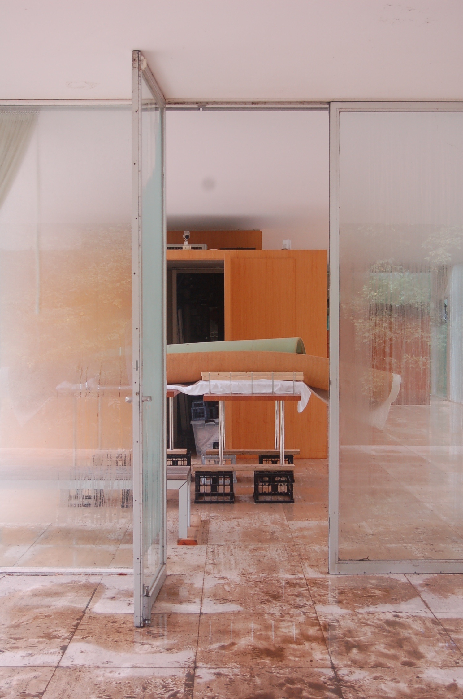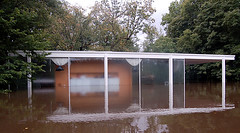This week the New Orleans Chapter of the American Institute of Architects (AIA) announced the recipients of the 2009 Design Awards. Out of 70 entries, 12 were chosen for awards, 3 of which were awards of Honor and the other 9 were awards of Merit.
The theme for this year’s awards was “Responsive, Responsible, Timeless,” which was chosen to emphasis the importance of classical architecture and design. The awards were chosen by a Jury featuring Jim Evans, AIA; Andrew Vrana, AIA; and Kimberly Hickson, AIA and were presented in a ceremony presided over by Jeffrey Smith, AIA 2009 President of the AIA New Orleans Chapter and Design Awards Chair Michael Piazza, AIA.
Of the 12 winners there are only 6 firms represented; I have to wonder why this is. Is there a lack of architects doing good work in New Orleans, or is this phenomenon the result of the 70 project pool that was judged? If the former, then there seems to be an opportunity waiting for a young rising star to make their name, if its the latter I wonder why so few offices are entering work to be judged. I would hate to think that the results of the awards show a bias on the part of the judges towards these 6 firms, considering that 3 of which – Wayne Troyer Architects, Eskew+Dumez+Ripple, and Bild Design – happen to be the top four winners from last year (see this article I posted last April). Of course, not knowing the rest of the applicant pool these could simply be the best entries who fit with the theme, and no one wants a jury choosing projects to give awards to based on a desire to show variety. In addition, I have to wonder how fast and loose the jury played with the stated theme. Many of these projects, with the exception of the historic preservation awards, do not seem to emphasis classical architecture or classical design proportions. While I would not disagree that they are good examples of contemporary or modern design, I have to wonder how the jury would defend the classification of them as “timeless.”
Listed below are the winners and their respective categories:
Project Name: Bozeman Fish Technology Center
Location: Bozeman, MT
Architect(s) of Record: Eskew+Dumez+Ripple and Guidry Beazley Architects
Project Name: United States Courthouse
Location: Natchez, MS
Architect(s) of Record: Waggonner & Ball Architects
Project Name: Brother Martin High School – Roland H. and Macy Patton Meyer; Science and Mathematics Building
Location: New Orleans, LA
Architect(s) of Record: Waggonner & Ball Architects
Project Name: Bienville State Office Building
Location: Baton Rouge, LA
Architect(s) of Record: Eskew+Dumez+Ripple and Washer Hill Lipscomb
Project Name: Arthur Roger Gallery
Location: New Orleans, LA
Architect(s) of Record: Wayne Troyer Architects
Project Name: Kenneth’s Hair with Style
Location: New Orleans, LA
Architect(s) of Record: bildDESIGN, Byron Mouton, AIA
Project Name: Private Residence
Location: Metairie, LA
Architect(s) of Record: Trapolin Architects, Peter Trapolin
Project Name: URBANbuild.designBUILD, Prototype #3
Location: New Orleans, LA
Architect(s) of Record: Byron Mouton, AIA representing Tulane University’s URBANbuildprogram
Project Name: The Orange Couch Coffee Shop
Location: New Orleans, LA
Architect(s) of Record: AEDS, Ammar Eloueini
Project Name: Swan Street Residence
Location: New Orleans, LA
Architect(s) of Record: bild DESIGN, Byron Mouton, AIA
Project Name: Rayne Memorial United Methodist Church, Sanctuary Roof and Steeple Repair
Location: New Orleans, LA
Architect(s) of Record: Waggonner & Ball Architects
Project Name: J-House
Location: New Orleans, LA
Architect(s) of Record: AEDS, Ammar Eloueini
