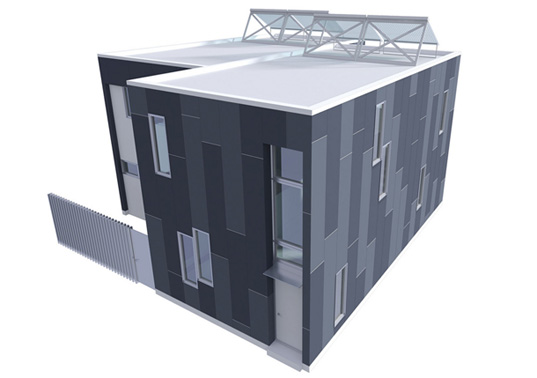
[Image via Inhabitat via 100khouse]
So Inhabitat has an article which starts off like a bad joke; an architect, a developer and a builder decide to build a LEED certified home for$100,000. And that is it, there is no punchline, because its not a joke. They are building two 1000 square foot homes for $100 a square foot; they have been working at it for over a year now and just sold their first of two homes. You can read their blog and web page at 100khouse.
There are three things that intrigue me about all of this. First is that we bought our 13 year old 950 square foot condo in suburban Northern Virginia last year for $235,000 and these home are going to be/being sold for $200,000-250,000. It really highlightes the difference in cost of living and commodity. I live in a previously lived in stock developer’s condo for the same price as someone else could be living in a brand new well designed environmentally friendly single family house, and the architect/developer/contractor will all still be making a profit off of it. That just blows my mind. The second is the lack of exposure or lack fo existence of projects like this near around the country. Why are there not more affordable infill LEED housing? Why are we building more pop-up carbon footprint heavy custom builder townhomes when we could be developing LEED accredited suburban pre-manufactured well designed individual developments? And lastly, why am I not involved in a project like this? How does one go about getting ahead of the curve? Is this something that you have to wait until your licensed for, or is it something that you can make happen by being deliberate in your career path? Once you start down the road of traditional internship and licensure, is there a turnoff where you can switch into cutting edge design and urban planning? Is it possible to be something greater than an fabric building designer/builder possible without having independant wealth and patronage?
In an unrelated but yet pertinent development, I have the possibility to help a friend out with their damaged home. They suffered sever roof and exterior wall damage as well as water damage and depending on what they decide to do, they may need to do a thorough renovation. I would love to finally have the chance to think critically again and solve their design problems, to break away from institutional work for a little while and explore smaller more human forms and scales. On the other hand, if they don’t decide to go with me, the whole process has been a learning experience, one that gives me some light at the end of the tunnel and helps me to see some answers to the questions I posed above. Specifically – yes it is possible, it is all possible, it just takes time, friends and the right series of unfortunate events.