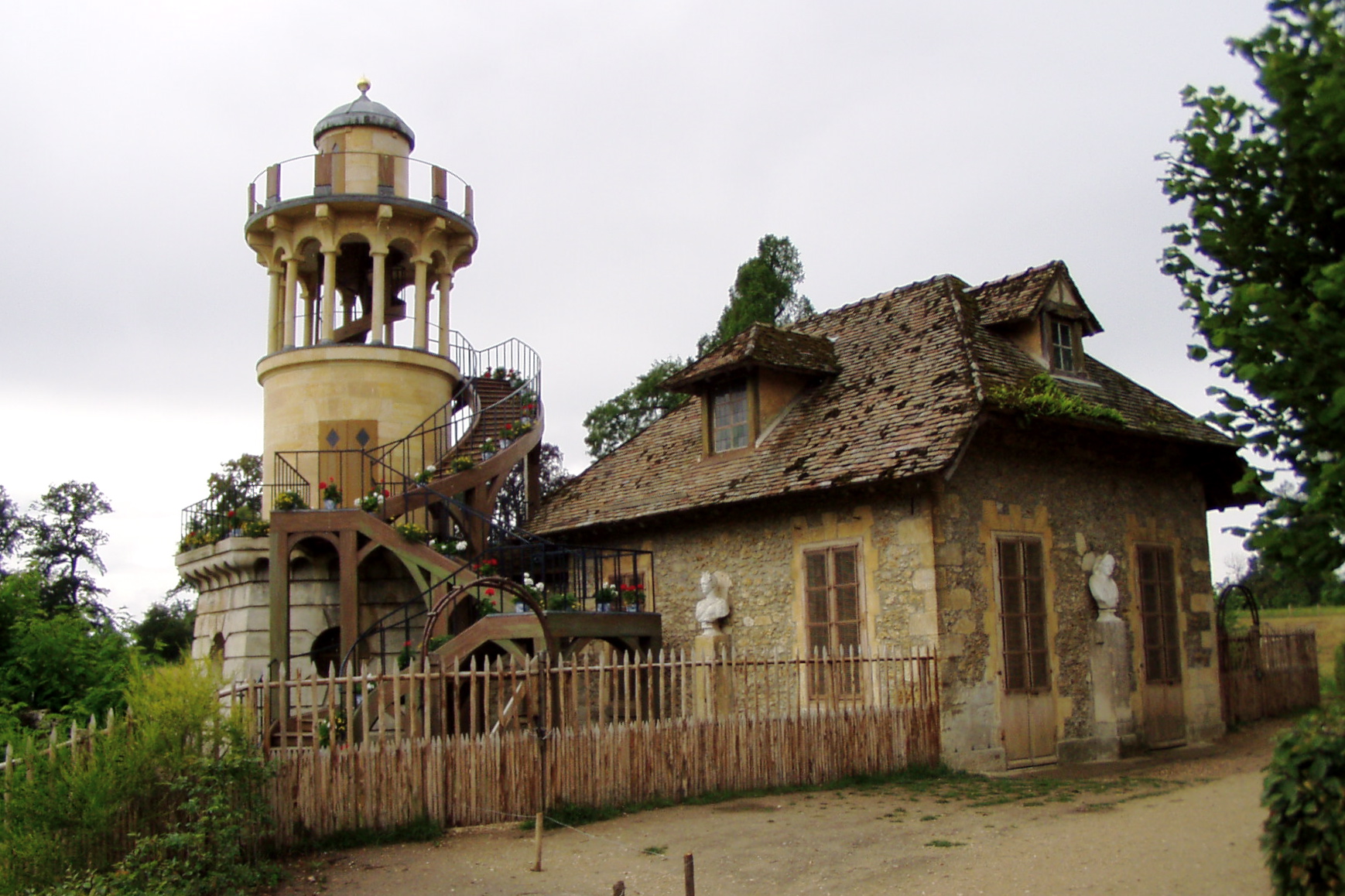In the past century we have seen the rise of polytechnic architecture, a method of building which divorces the architect from the world of art and creativity, and instead treats buildings as solutions to engineering problems and casts architects in the role of project managers, facade coordinators and space planners. Working and living within this modern paradigm it can be easy to forget that our profession is not just about ensuring the health, safety and welfare as our licenses require, but also about creating spaces that inspire and capture the imagination.
The New York Times has an interesting article describing a new exhibit of sketches by Frank Gehry at the Princeton University Art Museum which help to remind us that architecture is more than creating big boxes for commercial and residential means. While I am not a huge fan of Gehry, and feel that he is more popular for the “cool” factor of his buildings than for the real reason he should be popular – that if you consider the sum total of his works as one examination in form, it is a very interesting exercise in mass and volume and the delamination of these masses and volumes, I am glad that someone has started a discourse about the art form that architecture once was, and could still be. The real issue here is not that too few architects sketch, but rather too few architects are given the freedom to explore and create works of art. Instead they are directed to design to meet a specific style (and sometimes meet public approval) and then produce a building within (or under) budget while creating drawings that assume that the construction team will have no knowledge of how to build a building so as to limit their legal exposure. This creates buildings that have a watered down aesthetic and take few risks.

