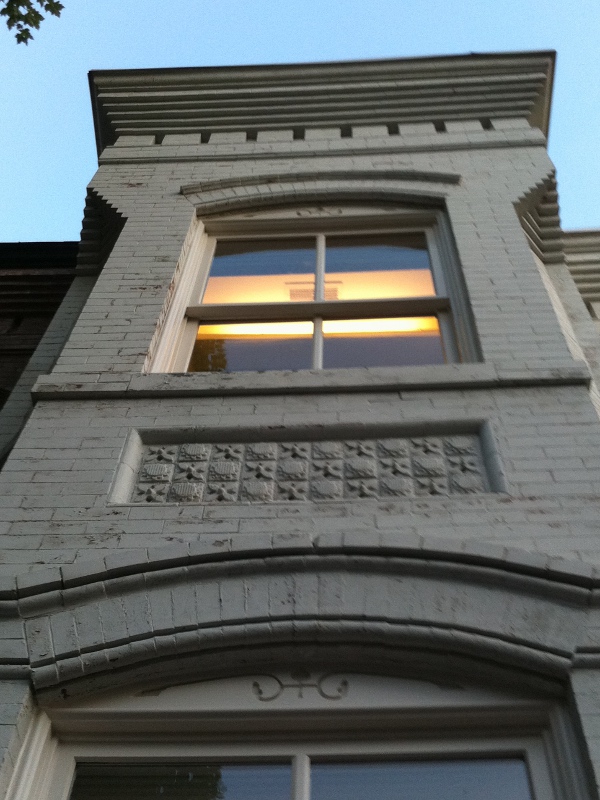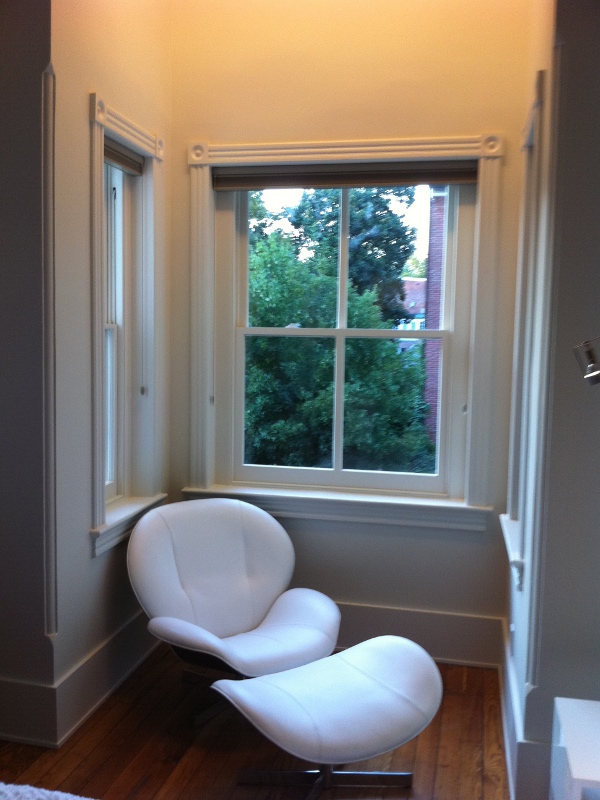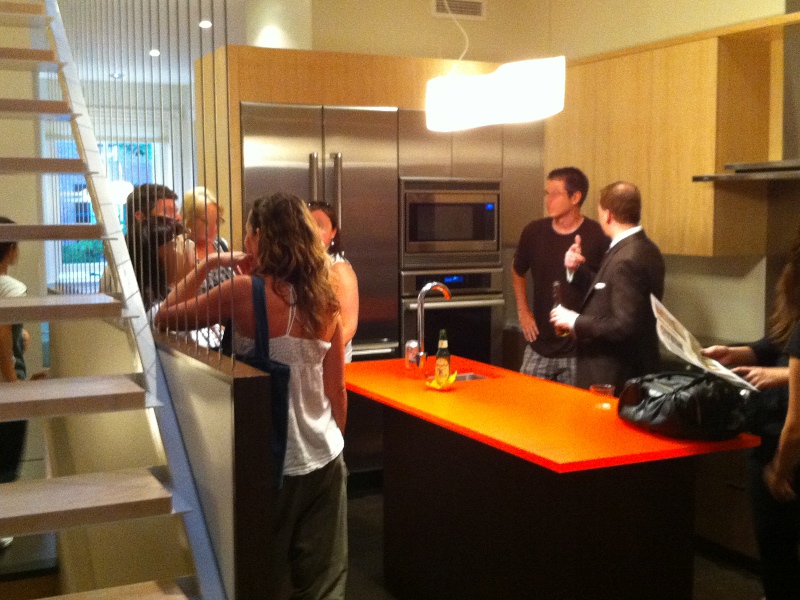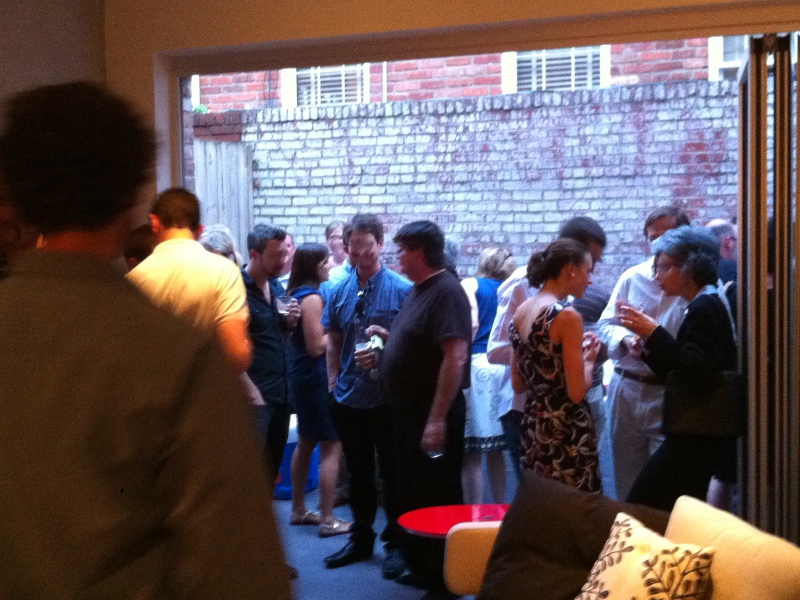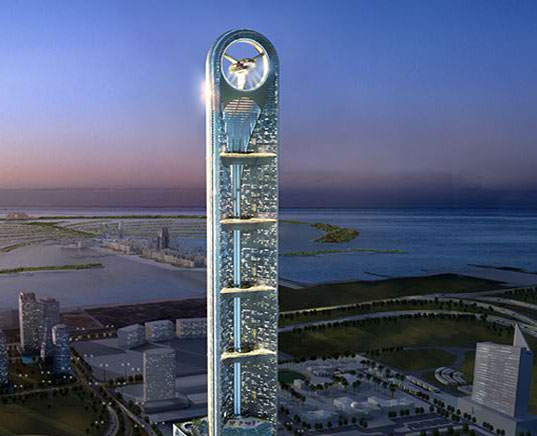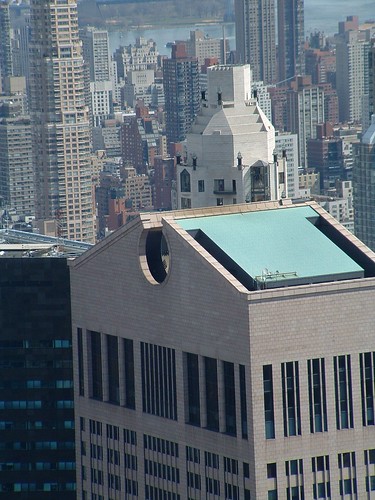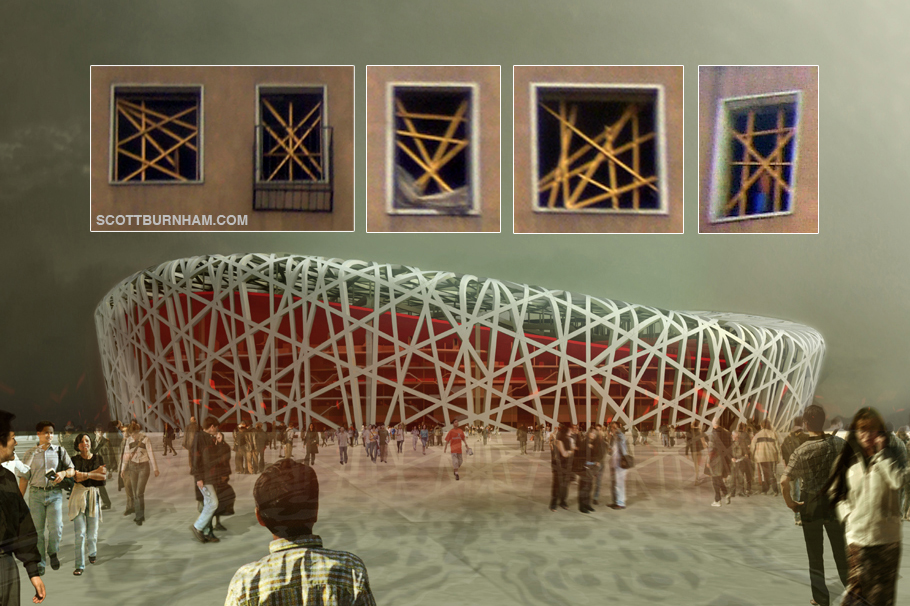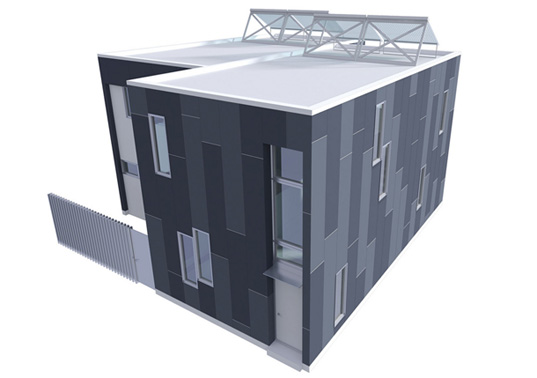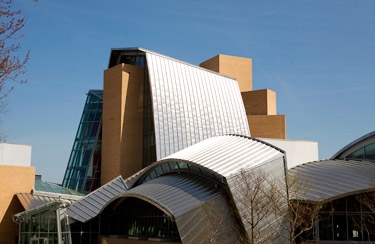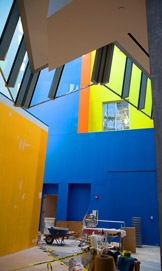I went to an open house a number of months ago for a new project by KUBE architecture. From the street, this Georgetown home, designed by Janet Bloomberg, seems to be yet another Georgian town house. When you open the door you find yourself transported to a modern space more at home in Los Angeles or manhattan than the 18th century streets of DC’s 2nd ward, yet the starck transition works. It sets you up for a series of well lit rooms that play with the modern trope of compression and release but manage to avoid the pitfall of hyper-glossy surfaces that are too often found in contemporary spaces. Instead Janet has chosen a muted palet of textural elements which alternate between the sheen of brushed metal, the warmth of rich wood veneers and the pleasantly imperfect nature of unglazed ceramics.
The house is anchored by a floating stair whose verticality is emphasized by a curtain of steel cables running from the ground floor to the second story. While an interesting architectural element, the steel cables at times present a bit of a challenge in visual and physical comfort. When I visited the house was very crowded, the steel cables made the narrow kitchen passage feel even tighter. While a wall would have made the situation even worse, an open void may have made this space not nearly as tight. Then again, in a day to day mode, this would never be an issue.
Light plays a big part of this house, Light is brought in through a skylight in the center of the house. Part of it is captured in the bathrooms through the use of a glass baseboard along the bathroom walls to allow subtle lighting in while still maintaining privacy. It should be noted that privacy is also an essential element for the master bathroom whose door is hidden in plain sight amongst the wall panels of the Master Bedroom. Light then filters through the stair cables and into the kitchen and is supplemented by a slim window along the south kitchen wall. The kitchen itself was an interesting mix of two wood tones, stainless steel counter-tops with an integral sink and a bright orange frosted a transparent polymer island top. Finally light filters through a glass panel under the stairs into the large finished basement with a bathroom. This space is nicely lit and could easily be adapted as an extra bedroom or as a guest suite.
The rear wall was a NanaWall like system; when opened it complete disappeared allowing the small rear yard to flow into the house as one living space. Combine this with the mostly concrete back yard and you have a space that easily could be an extension of the living room. The cast concrete backyard has a poetic 3 square feet of grass, which is just large enough to be noticeable, but small enough to be ironic. If there is anywhere where I felt things could be improved it would have to be the rear yard; while I get the statement that is being presented here, I would have loved to see a tree or two worked into the backyard, it felt like a missed opportunity.
