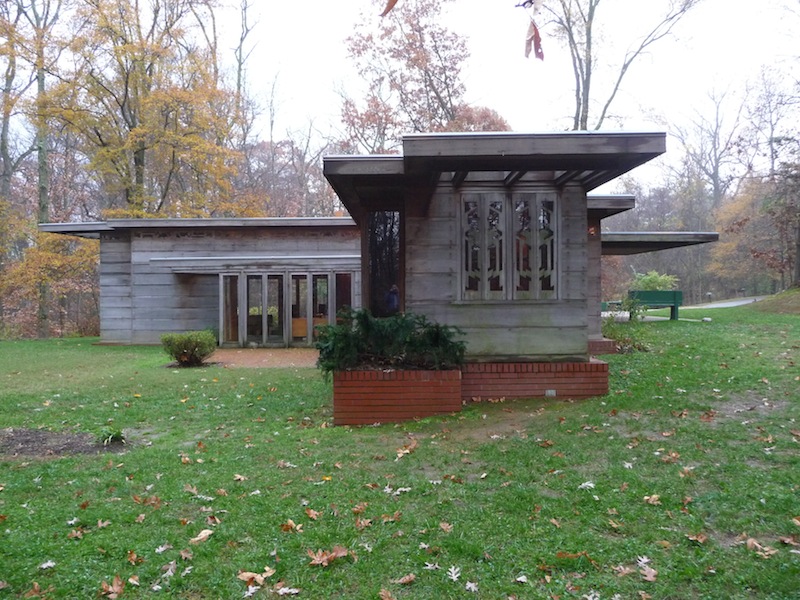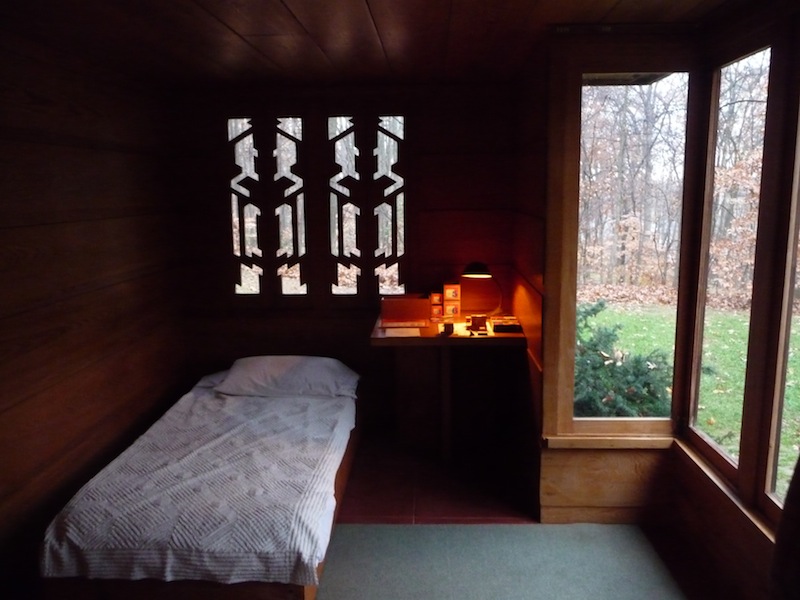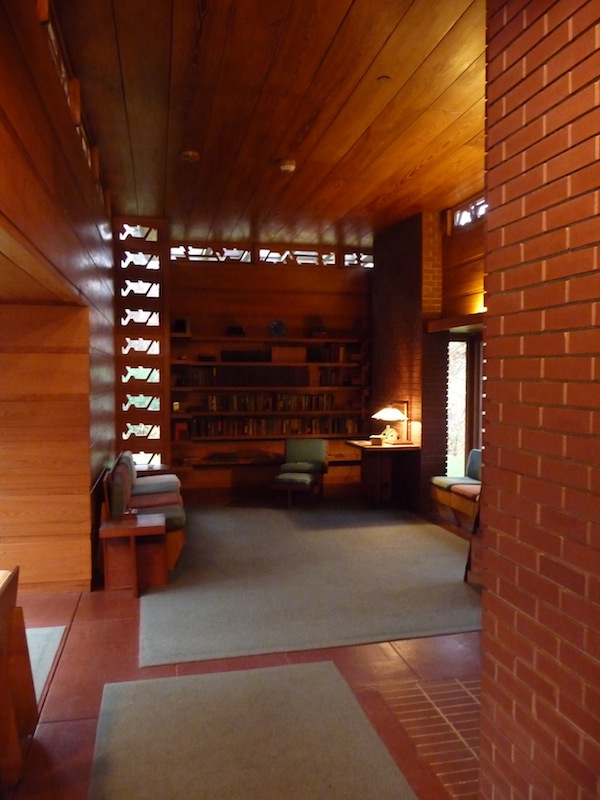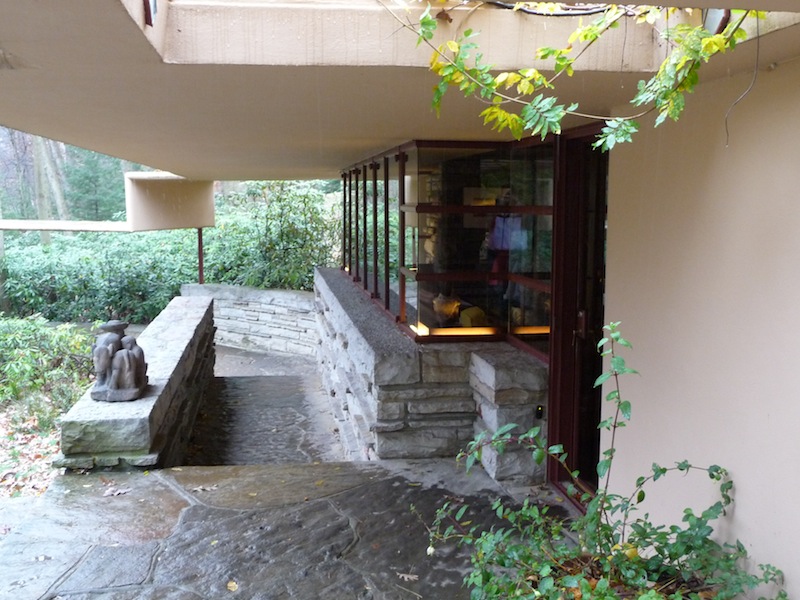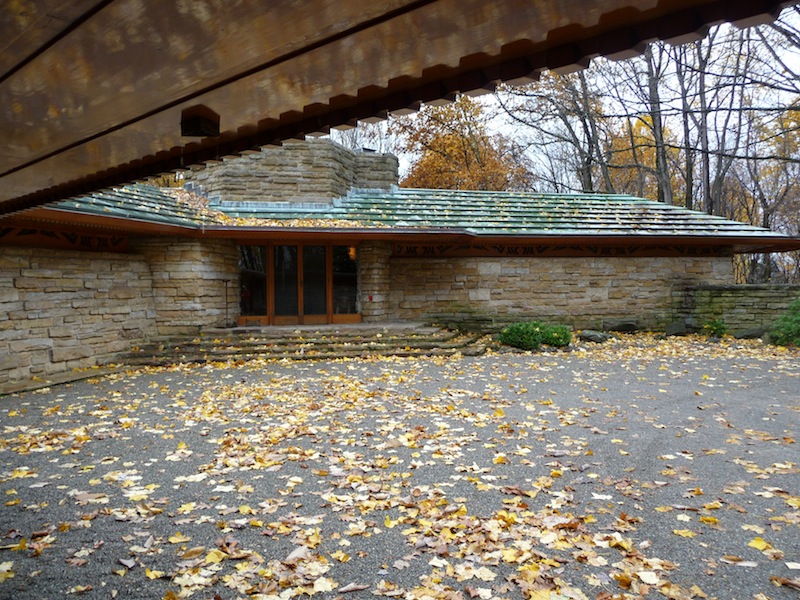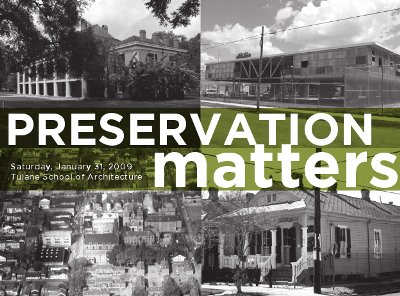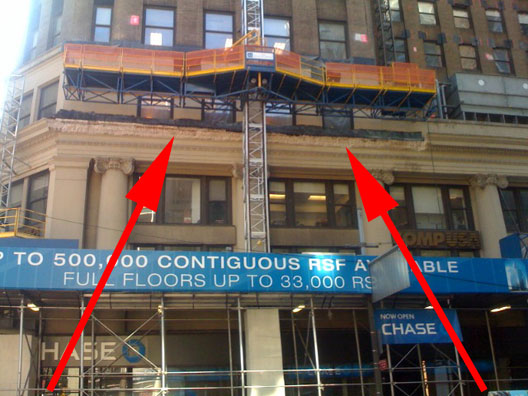In Fall of 2009 I went on a trip to Deep Creek Lake, Maryland with some friends. While I was out there I took the opportunity to visit both Falling Water and Kentuck Knob. They are about an hour away and part of the same tour system. While Falling Water may well be Frank Lloyd Wright’s most well known home, neither should be missed. Kentuck Knob is a great example of how a Usonian Home could be modified to suit the needs of a much wealthier client than the original target market. Furthermore, the house is built on a hexagon base unit which stands in full contrast to the rectangle used as the base for Falling Water.
When I returend to Northern Virignia I had the pleasure of touring a third Wright home, the Pope-Leighey House, a more traditional Usonian Home. While less well known, this house holds its own in any architectural arena. Compared to Kentuck Knob and Falling Water, this middle class home feels more garden folly than full time residence, but it is a great example of an early compact Modern compact home which manages to fit in the creature comforts in the smallest of spaces.
Which leads me to the general feeling I had about all three residences: how small and cave-like they felt. All of the spaces are characterized by tight control of light, generally short ceiling, and a lack of extraneous space. All three houses function in a completely different domestic paradigm than today’s residential housing stock. Wright’s signature styles of compression and release and geometric efficiency of space stood in sharp contrast to the contemporary residential style of orthographic expansion and redundancy. This is all part of the drama of his architecture. Falling Water, which has a total of 5,330 square feet (2885 square foot interior; 2445 square foot terraces) and a guest house of 1,700 square feet, is comparable to many of the McMansions of recent years with their 3,500 Square feet of interior space; but yet they somehow feel larger and grander. Even the minuscule solar decathlon houses which are often criticized for being free standing one bedroom apartments feel palatial compared to Wright’s 1200 square foot two bedroom, 1 bath, with office Pope-Leighey House.
All of that said, there is a comfort to be found in these small quarters. Everything feels more appropriate and human scaled and so well designed that additional space would be an unwelcome excess. Furthermore, these houses, unlike our modern bog-box storage units, are designed with a bare modicum of storage locations. The house is on display, not your collectibles. That is not to say these houses are austere, far from it, nor are they filled with a Rococo style of ornament. They walk a fine line between monk’s cell and IKEA showroom.
