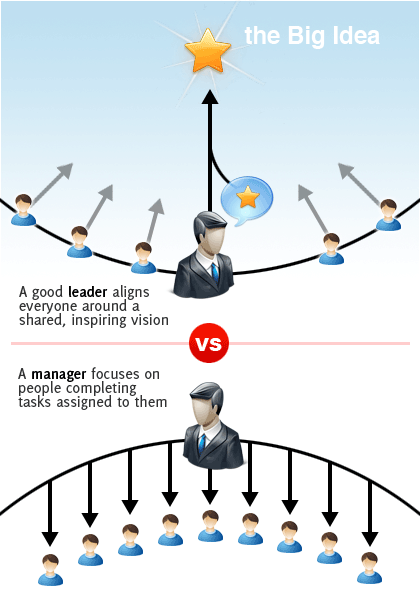This past weekend the Washington Post ran an article in their magazine describing one man’s trauma renovating his kitchen. It has some very negative things to say about the architect, the contractor, and the building process as a whole. It is obvious that there is blame to go around. Yes, the architect made poor design decisions and the contractor had his errors as well; but speaking as a member of the profession, I feel that the greatest problem here is with the public conception of what is the job of an architect.
It is very clear what a contractor does. They interpret the architect/designer’s plans (or owner’s description) into a real built environment. Thats it. They may hire out subcontractors, manage time, and coordinate, but their number one job is to build.
An architect’s number one job is to plan and oversee, not, as commonly believed, to design or create. Yes, part of the planning process is the creation of the original design with the input of the owner, but the real job of an architect (or at least a construction/production architect) in the US today is to make sure that end result conforms to code, performs within reasonable expectations (doesn’t leak, has adequate HVAC ,has the proper plumbing hookups, is structurally sound, etc – the actual design of which may be outsourced to engineers depending on the size of the project), and is to the satisfaction of the owner. It is not to come in under budget or ahead of schedule, or even on time. These are commendable goals that every architect should strive for, but they should not supersede the needs of a building that just WORKS. This management roll is why an architect is/should be involved from the day the project begins site selection until the owner has the keys in their hand.
All of this sounds fine, until, like the tinkering of a a mad chemist, you combine a contractor and an architect. The ensuing relationship may (albeit very rarely) be one of silky smooth communication and efficient construction, or (not as rarely but still not usually) an explosive clash of interests and egos the likes of which the senate chamber has never seen. Usually, the result is a sometimes friendly, sometimes adversarial relationship where the contractor spends a lot of time undoing and redoing work. This is mostly due to a breakdown in communication and some key issues that are overlooked 99% of the time. Without going into the in depths mechanics of construction administration, it will suffice to say that a contractor must submit everything to the architect for approval before it is built, while it is being built, and after it has been built. This process usually has holes due to time or budget demands and a desire on the part of the contractor to increase their profit. Contractors want to have as little time spent waiting for approval as possible and owners tend not to want to pay architects to continually visit the job site and oversee the work of contractors. Because of this, details like window flashing (waterproofing at exterior surface penetrations), movement joints, insulation, and anything else that gets hidden tend to get constructed improperly. There are many reasons for this (lack of skill in the installers/staff, errors in the documents, a desire to cut corners, etc) but as far as the owner is concerned they all look the same: “perfectly good work” being torn out because some “fussy” architect has to have everything his way. This isn’t to say that there are some cases where the architect is being overly cautious/anal retentive, but in the sad state of modern practice, it is usually the architect trying to prevent themselves from being the subject of a lawsuit when your new skylight leaks all over your original mid-century modern rug and ruins it.
Something else that is easily ignored is the power of the purse. Owners should never pay contractors without pay authorizations going through the architect, and these should be based on percent of work completed, not an arbitrary timetable. This allows the owner to accurately pay for work rendered; this way incase there is a cessation of work – for natural or legal reasons – the owner has not overpaid the contractor. This goes double for the end of a job, the owner needs to hold off on the final pay authorization until the architect has ran a final punch-list (a checklist of issue that need addressing) and can vouch that the project is completed.
All of this goes back to a post I wrote at the very start of this blogging experiment – courses in the bureaucracy and business of home repair/renovation for homeowners just like the mortgage seminars some home buyers must take. Owners do not need to be infinitely involved in the day to day issues of construction, this is one of the reasons to hire an architect or a construction manager, but they should know be comfortable knowing that an architect may seem to be wasting their time but they are really protecting their interests. Such seminars could, in a single half hour session, help to clear up these misconceptions and also help home owners to realize the value added by hiring an architect in the first place.
The author closes his article stating that before you renovate, make sure you know more about construction than your architect or contractor. This is wrong, owners do not need to know how things work, what they do need to do is to be prepared for their 1 month renovation to stretch on for a year. It is essential that an owner understand that no time estimate is definitive and that in the end it is better to wait for a new kitchen that functions than to have the project delivered on time and be of sub-par construction. The old adage IS right: good things come to those who wait.


