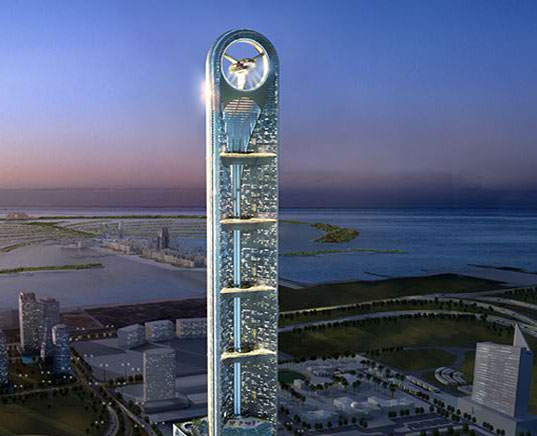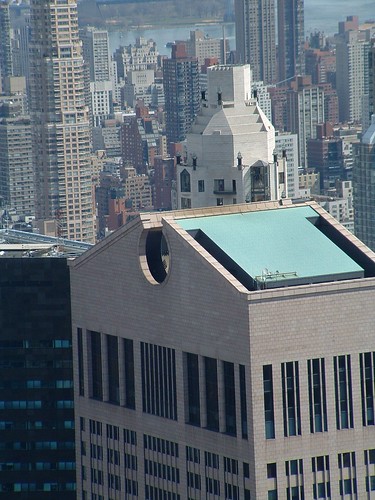I’ve seen a lot of tweets lately about the LEED lawsuit (Giffords Vs USGBC). While I can’t speak to the veracity of the lawsuit’s claims I can and will weigh in on my own personal opinion of LEED and the USGBC.
I think LEED was incredibly important. It was a first step towards a national shift in the way developers, governments and commercial clients think about buildings and performance. Without LEED we might still be living in a world where green and white roofs would still be found mostly in Europe, where dual flush toilets and waterless urinals would be a curiosity found at Epcot but no where else in the USA, and where post-consumer recycled content percentages would still be found only on paper and not listed proudly on the resource webpage for carpets and other finishes. With all of that said, I think we have outgrown LEED.
To fully understand the situation with LEED I think its important to see what LEED certification does and does not actually brings to a project.
- LEED certification does not guarantee energy efficiency, many of the steps that are involved in LEED design are or should be standards in modern building design. What it does guarantee is a lighter foot print than if nothing environmentally sensitive was done at all. That is to say, a LEED certified building of any level is most likely going to have a better performance than anything built in the International Style; a LEED certified home will be more environmentally sensitive than Phillip Johnson’s glass house, but so would most of the McMansions built today.
- Under the LEED v3.0 standard for a building to be LEED certified it must be worked on by a LEED AP; all this guarantees is that someone who has studied and passed the LEED exam has been a part of the design team. It does not guarantee that they are a trained design profession, nor does it guarantee that they led the project.
- What LEED really brings to a project is marketability; people who are not in the construction trades will usually infer that a LEED platinum building is more environmentally sensitive than a non-LEED building, when this is not true. All that the LEED platinum certification proves is that specific building meets a set of standards, but NOT that other buildings don’t. This is the reason that many municipalities are opting to include environmentally friendly regulations which require buidlings to meet certain LEED criteria but not actually be LEED certified.
- Lastly, the surest thing LEED brings to a project is increased costs. While these costs are minor compared to the overall cost of construction, they can be $.05 a square foot for documentation and application costs alone 1. If you think that this is minor, consider that the new Pei and Partners building at 1000 Connecticut Avenue, NW is over 380,000 square feet and only 12 stories tall 2. This is project is aiming to be LEED Platinum which means that in addition to all of the design costs, this project has had at least additional $19,000 in paperwork costs that have done nothing to improve the environmental footprint of the building.
Where does this leave us? In my opinion we should be phasing LEED out and in its place enacting Green Building Codes, much like California just did. This building codes serve multiple purposes:
- It gets a private non-profit out of the regulation business. Currently, many school boards, municipalities and local governments have jumped on the LEED bandwagon and started requiring LEED certification for their buildings. This is just plain wrong. A private company should not be in charge of reguating public buildings. We do not outsource our Fire Protection, ADA enforcement and other Health, Safety and Welfare regulations to private companies to enforce, why should environmental design be any different? Especially since it has been shown that indoor environmental quality has a direct impact on the health of building occupants 3.
- It levels the playing field and returns Health, Safety and Welfare issues to state licensed professionals. USGBC requires at least one LEED AP professional to work on a project for it to be considered for LEED certification. This means that many firms cannot bid on a project unless they team with a consultant with a LEED AP staff member. This means that states are requiring people to have a certification that is not provided nor regulated by the state. Furthermore, if you consider this in light of the above point, it means that non-licensed professionals are the ensuring Health, Safety and Welfare of the public. Consider that the LEED AP on the project is not required to hold any specific level of position nor are they required to have any liability if a project fails to meet its design criteria 4. By the state regulations, this should be something that is regulated by licensed Architects or Engineers. If LEED was phased out and a Green Building Code put in its place, licensed professionals would be liable to ensure that project designs maintain Health, Safety and Welfare statutes.
- Lastly, Green Building Codes would mandate and ensure that we move into the 21st century with a level playing field for buildings. By requiring environmentally friendly design and materials in new construction this would increase demand, increase production and in turn decrease the cost of these materials. This has been seen with CFL lightbulbs and photovoltaic cells, as these become more mainstream their initial costs have decreased and their efficiency has increased so that they products stay relevant in the market, because they are forced to compete on cost instead of just being an ethically beneficial product. The overall effect of this might not solve our environmental issues (an ailing power grid, a lack of water on the West Coast, suburban sprawl) but it would go a long way to mitigating them and preventing them from increasing.
- How Much Does LEED certification cost. ↩
- Case Study on 1000 Connecticut Avenue ↩
- The EPA’s statement on IAQ and health ↩
- LEED AP’s under the 3.0 system are required to complete Continuing Education Requirements and those previously accredited were forced to complete additional testing in order to be considered as a LEED AP for the purpose of a project’s certification. ↩

