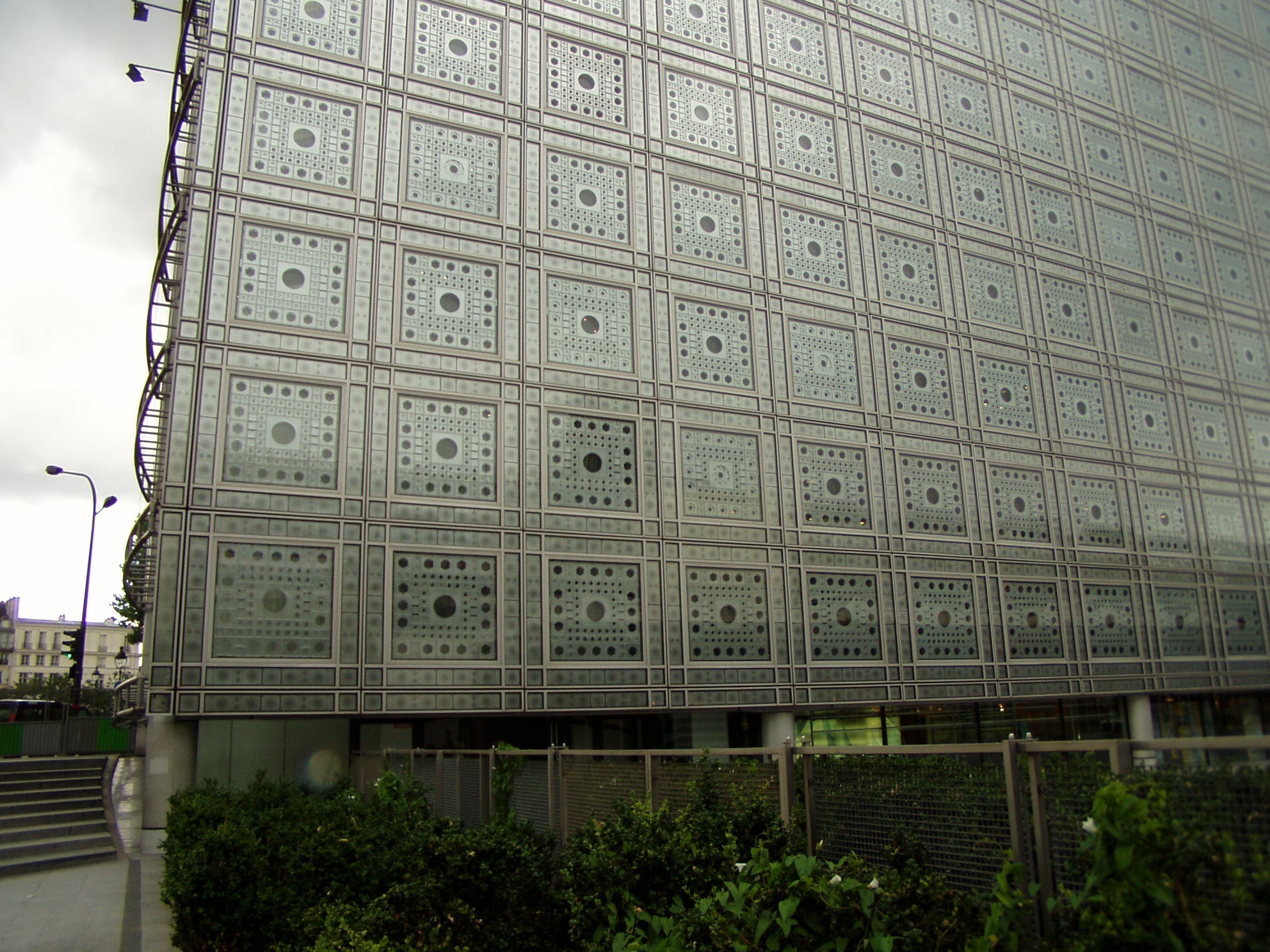The New York Times home and garden section ran an article about a home in East Hampton, LI designed by Architects Arakawa and Madeline Gin. From the picture, description and accompanying multimedia slideshow this house seems to have jumped out of the pages of a surreal comic book or the celluloid of the Michael Keaton, Geena Davis, Winnona Ryder, and Alec Baldwin film, Beetle Juice. There is a moonscape of shifting non-planar concrete and a din of color and forms that fill the main living area, and the facade of the structure is an assemblage of multicolor planes. The general design concept behind the house is to stave off death by refusing to allow the inhabitants to feel calm and at ease: it is the Architect’s belief that ease is the precursor to death. Whether or not this is architectural post rationalization not withstanding, this house definitely refuses to allow the senses to rest. This project seems to be the culmination of a career’s worth of work for this pair in exploring and perverting the de stijl and pop-art movements as a rococo creation for for the 21st century.
The reason I wanted to blog about this building is its location. Growing up on Long Island, the Hamptons have always been a semi-mythic Xanadu where the rich and famous explore a simulacra of suburbia (much in the same way Marie Antoinette played “villager” in her hamlet at Versaille). The contrast that makes the Hamptons (and much of the peconic townships) something more than a vacation retreat of sprawling McMansions is that here, in this pocket of Über-wealth, is one of the few places on the Island that avant garde architecture is encouraged and nurtured. It was on the cutting edge of wood design and construction at the end of the 1970’s and beginning of the 1980’s and I would love to see a re-emergence of the East End as a new Architectural hotspot to rival Marfa, Texas.
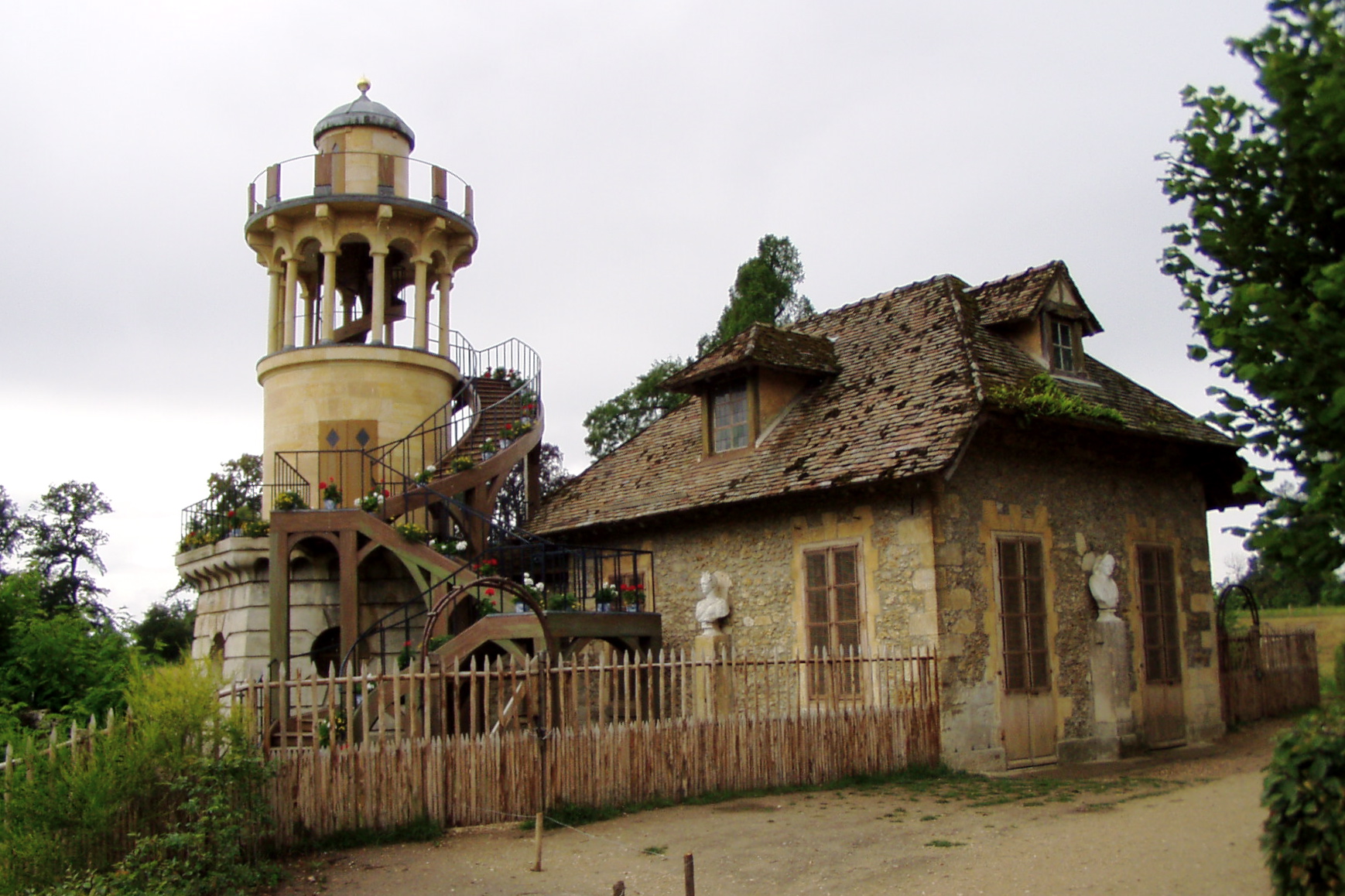
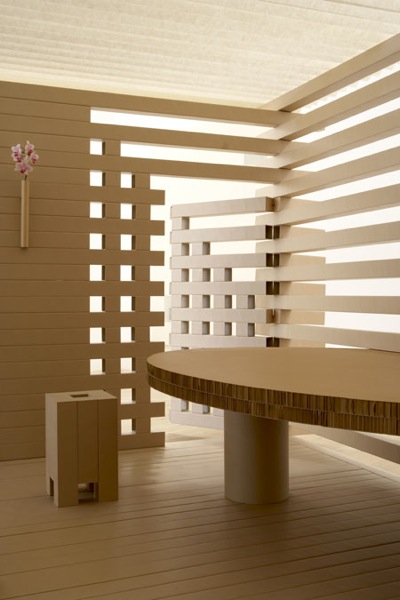
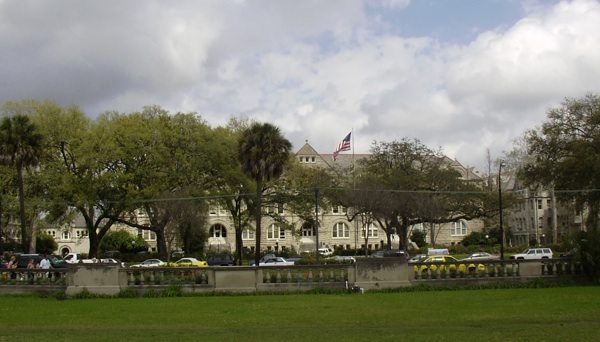
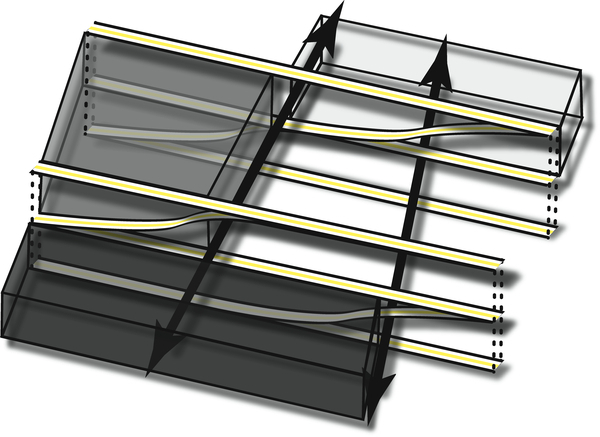

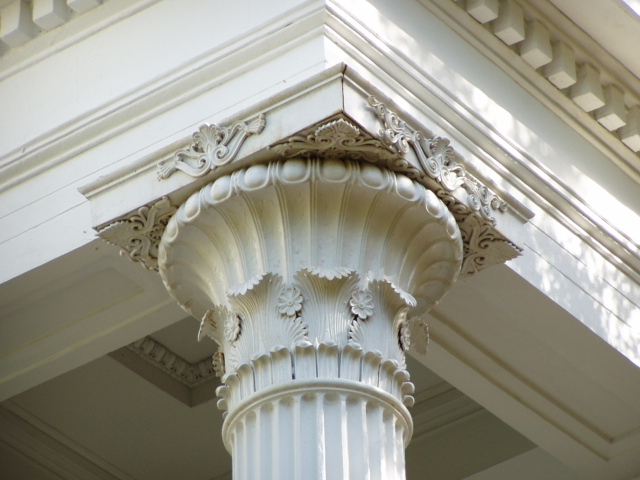
 On tuesday the
On tuesday the 