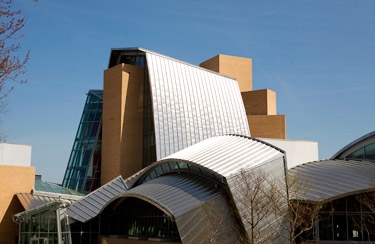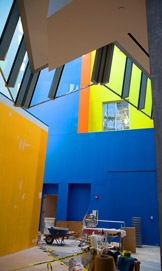The Washington Post ran an article by Philip Kennicott in this Sunday’s Style & Arts section about the massive building boom and its affect on the culture of architecture in china. The article goes into depth about how the western concept of permanency and a national architectural identity is in direct contrast to the Chinese (and very eastern) concept of impermanence and intellectual assimilation. This article paints a very interesting picture of how the “Star-chitect” designed buildings fit into the context of the awakening Beijing and compares them to the temporary workers housing.
What intrigued me about this article is how it describes architectural education and the path of current and recent architecture students. The author describes that many students and recent graduates have portfolio’s filled with built projects, whereas here it may be years before a young architect (such as myself) can see any of their work built. This is all too true of an observation, and just like our falling math and language test scores this is an indication of our inability to keep up with world markets. It is common here to reserve “design” work for those who are already licensed and who have a thorough understanding of the components of a building, in doing so, we end up with stale stagnant fabric architecture. The designers here are building buildings which were ideologically relevant 20 years ago; yet those in the office with on average the best understanding of the current design theories are kept drafting and picking up red lines until they pass their exams and leave such childish things as independent thought behind or they leave the profession for something more stimulating.
One of the things that struck the biggest chord with me in this article was the last paragraph. Philip Kennicott predicts this of outcome for most of the hordes of newly educated Chinese architects:
They will emerge from architecture schools and go straight into the state-affiliated design institutes that do the heavy lifting of architecture. They will work for years in a system that resembles medical internship in this country — small pay for huge amounts of work, with the credit taken by their superiors. They will design factories and apartment complexes and shopping centers, with little more creative input than one has pressing the button on a photocopying machine. They will further a profound transformation of their country, with virtually no influence on its direction.
At this I am forced to ask, how does this differ from my experience, and the experience of many other young minds here in the US? We work long hours (hardly any intern architects I know are paid hourly like the AIA encourages, instead we are all salaried), our salaries do not keep up with other professional careers of similar educational requirements and social status, and we have little to no input (and many will never have any input) in the architectural and design dialogue going on in our own country. It is only the exceptional few (by virtue of intelligence, place of education, connections and birth) who get to play a part of this great American architectural dialogue.
And really, how American is American Architecture? Kenicott argues that Chinese Architecture is a nihilistic non-architecture, an assimilation of world thought reproduced through the designs of masters and the hands of untrained workers in a nature of semi permanence and constant change. It is my opinion that the new American Architecture is one and the same. Look at an issue of Architecture Record, the magazine of the AIA, how many projects are built outside of the US and how many by foreign architects? These projects, when they are built, the workforce is composed of untrained itinerant labor, who not only cannot rivet straight, but also cannot install rudimentary wall flashing and end damns. And as for impermanence, look at most of the non-Environmentally friendly buildings built in the last 20 years in our country and you will see structures designed to deteriorate and be replaced within 10-15 years. For over 50 years of the last century, the world was preoccupied with the divide between communism and capitalism. Somehow in the last 20 years US and THEM have essentially become the same.



