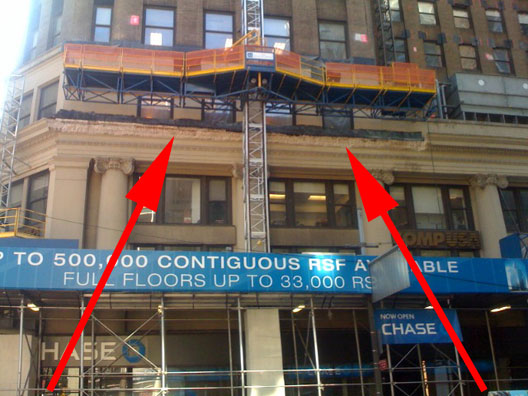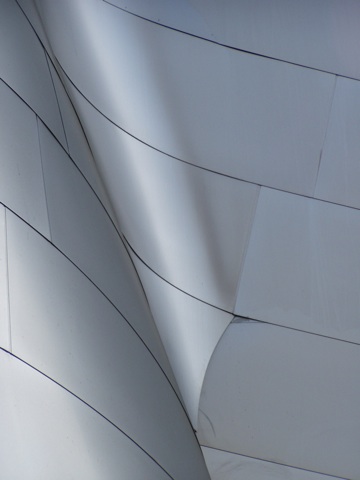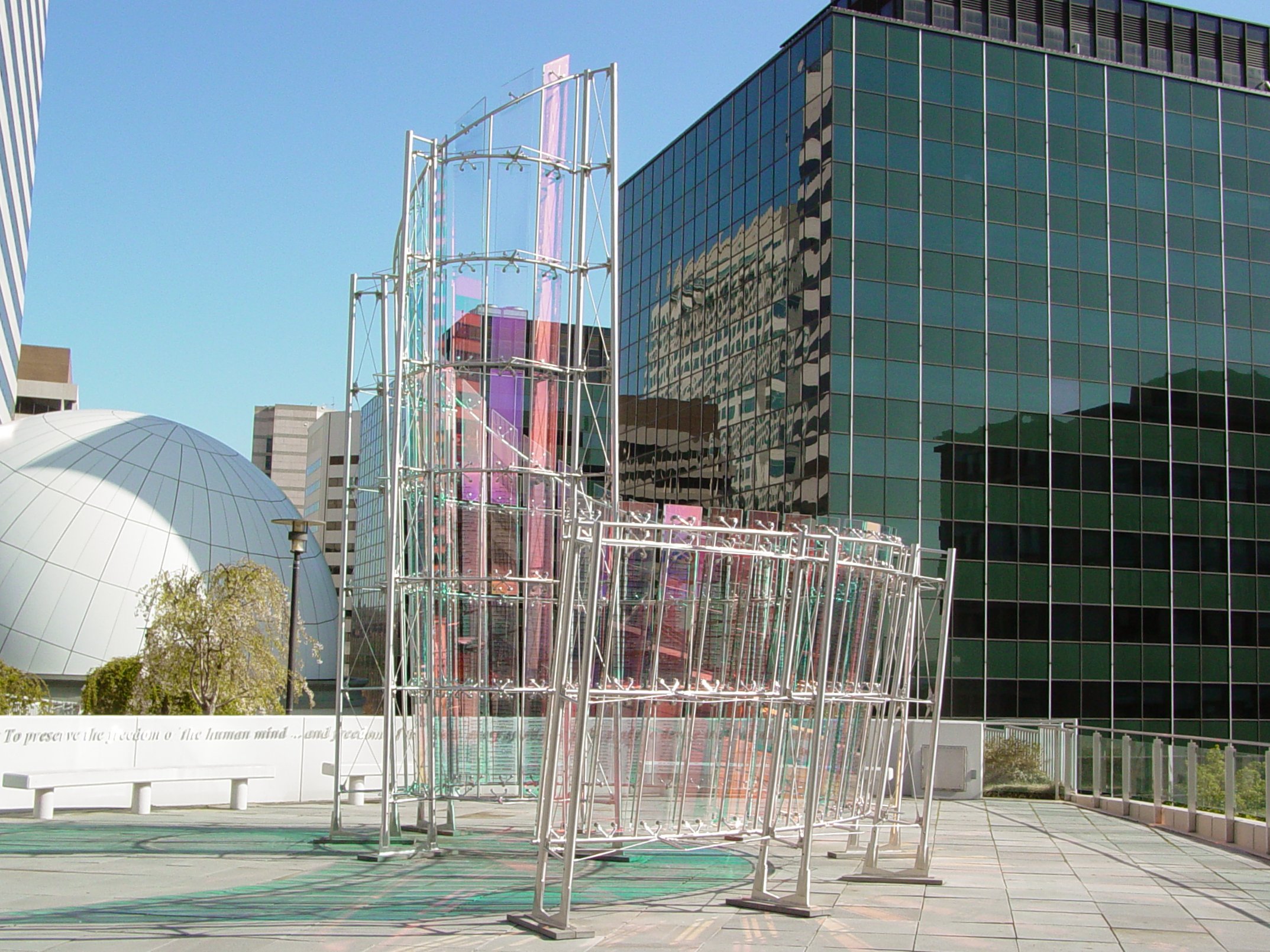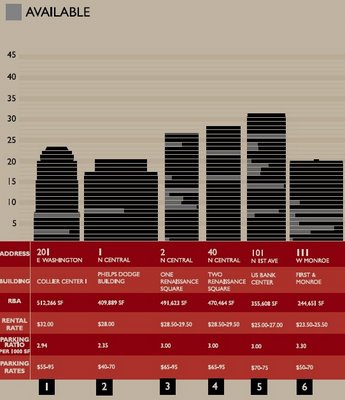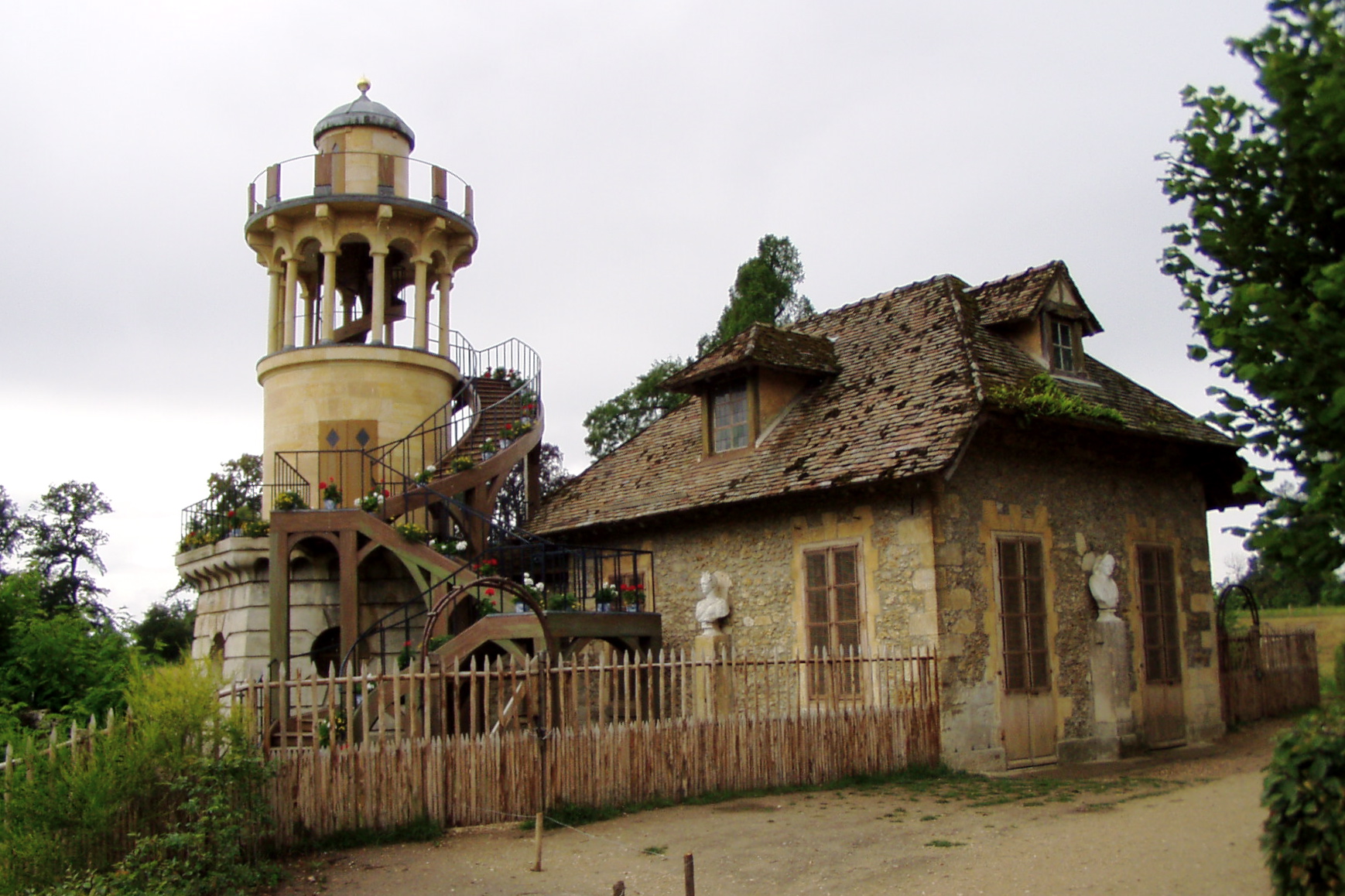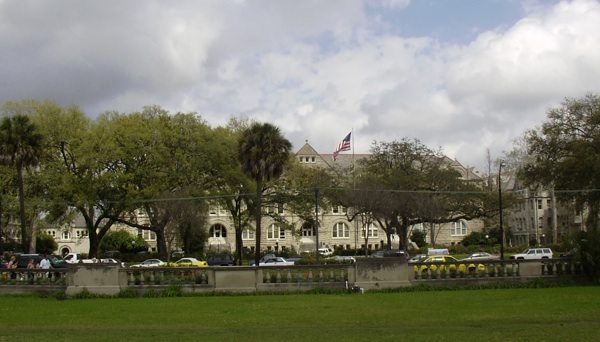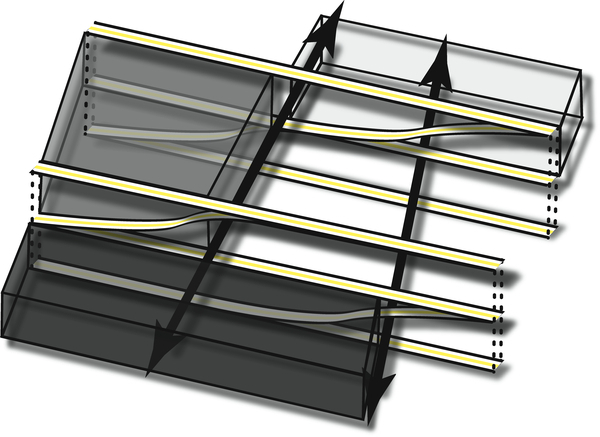This past week, the New York Times ran an interesting article about building green, not just in urban environments, but in suburbia too. The article deals with renovations as well as new construction and outlines some of the trials and tribulations home owners, architects, and builders can face when trying to build “green.”
In light of tuesday being earth day I wanted to take a moment and discuss Green Residential Building (I wouldn’t go so far as to say architecture). Lately we’ve been plagued with ads telling us that all we need to do to save the planet is:
- change a lightbulb
- drive less
- use different soap
- insulate our windows
- switch to low flow faucets
- use cloth bags instead of paper or plastic
- etc
But in reality these are just stop gap measures. Yes, they help. Yes, they are better than not doing anything. But without creating a real paradigm shift, that is to say the way we eat, work and live, we will always be playing catchup. Not only do we need to eat foods grown locally, but we also need to eat seasonally and organically. We need to work closer to home and in buildings that do not constantly fight against nature to create ergonomically correct comfort level. Our houses need to not just take less, but also give back.
All of this is applicable the practice of architecture as well. Not only do we need low VOC carpets, but we need to design a space to reduce long term cleaning and wear on said carpets. It is not enough to choose low-E high transmissivity glass with a high diffusion and spread factors but we need to start actively using passive solar design and incorporating operable windows into buildings. White roofs to prevent urban heat islands are great, but green roofs which grow community gardens and have micro wind turbines to supplement building energy use are better. Even better still is to build sheltered into the ground such that there is no roof – only landscape. All of these possibilities are there, and they being debated and practiced on some of the more avant-garde Record Houses and buildings; but until the day that suburban tract houses are situated on their site to take best advantage of solar, wind, geothermal and other natural forces we will constantly be battling against the limits of technology.
The modernists, metabolists, futurists, hi-tech post modernists, et al had it wrong. The essence of the future is not to be found in crystals and made into glittering towers of glass and steel, but rather in the nooks and crannies of the world – the mythic caves of our ancestors – recreated as built landscape just as full of architecture interest and challenge as the glass spire, if not more.
