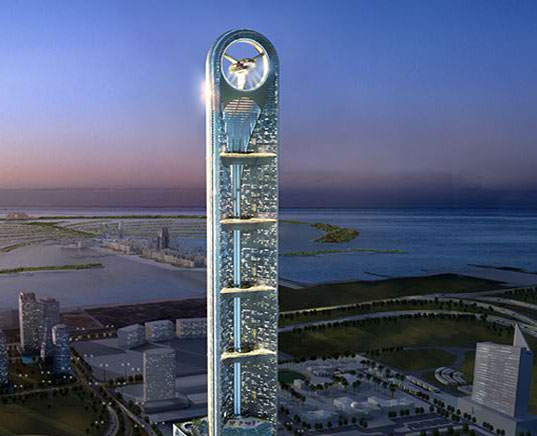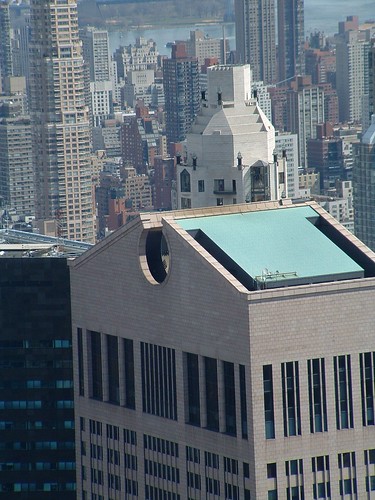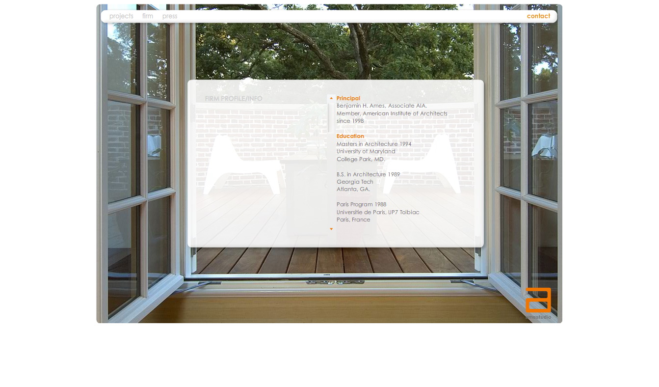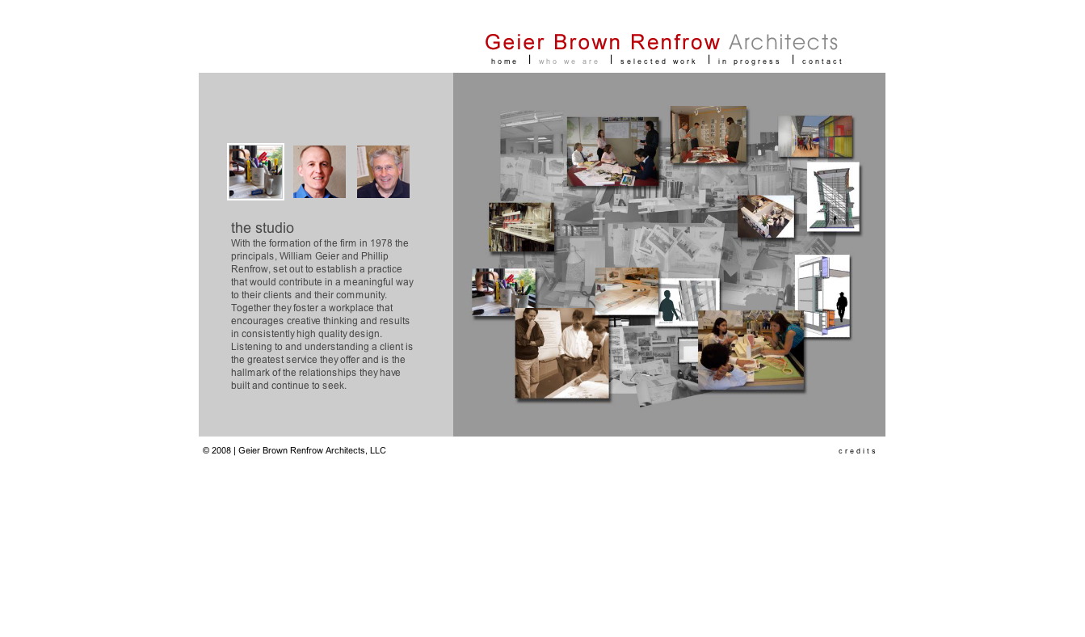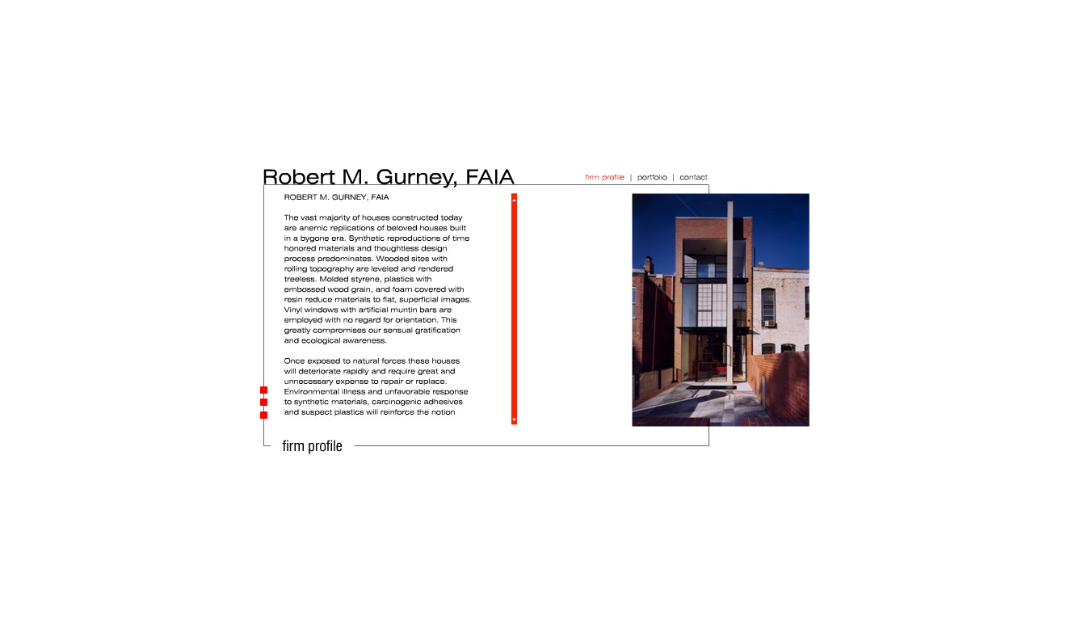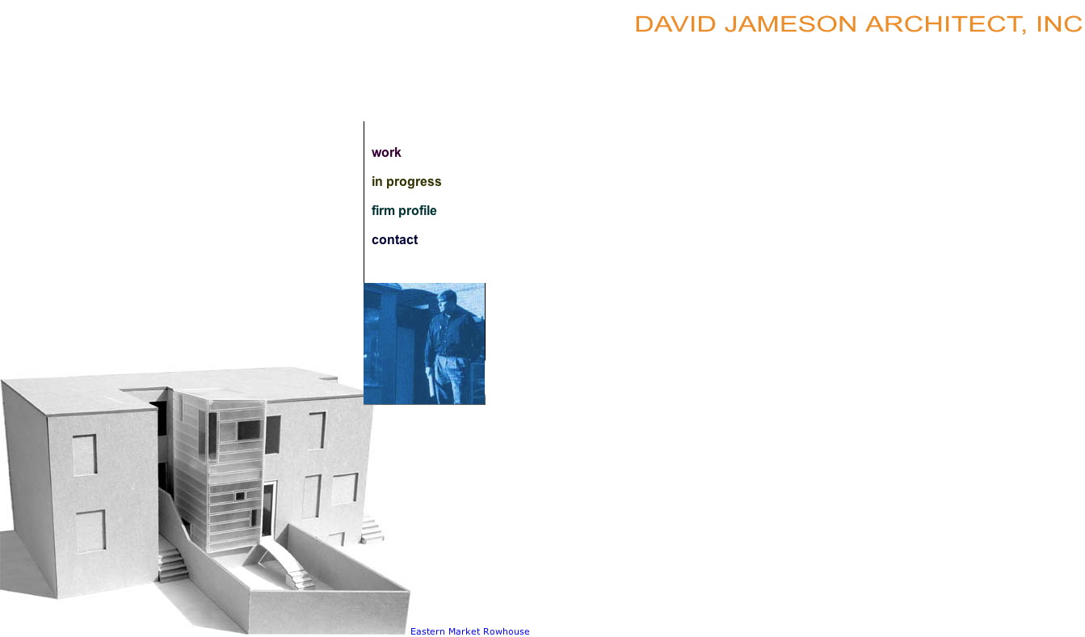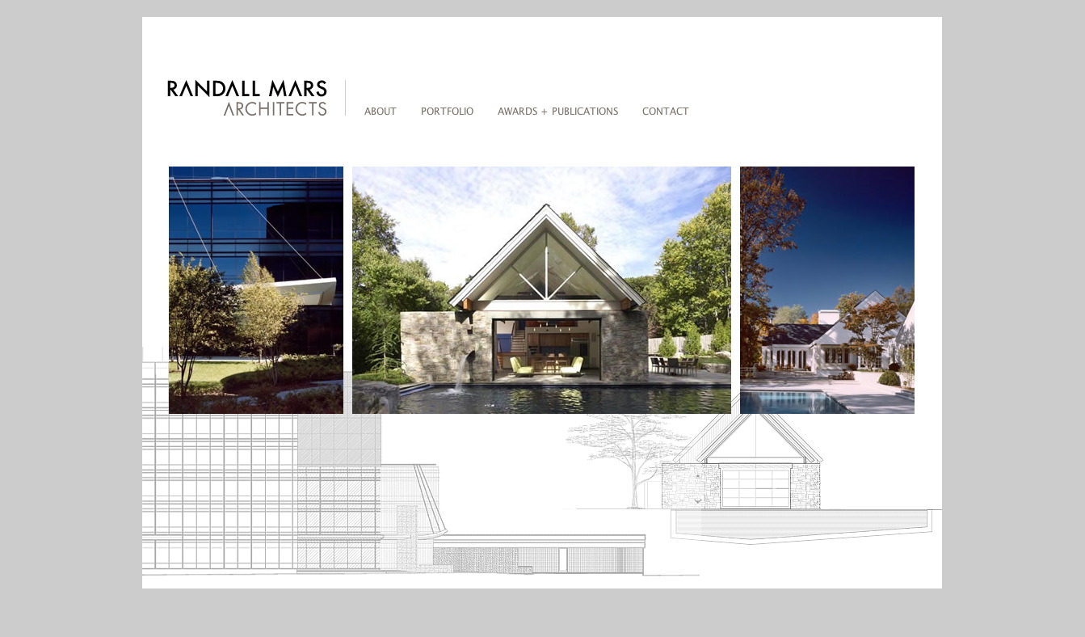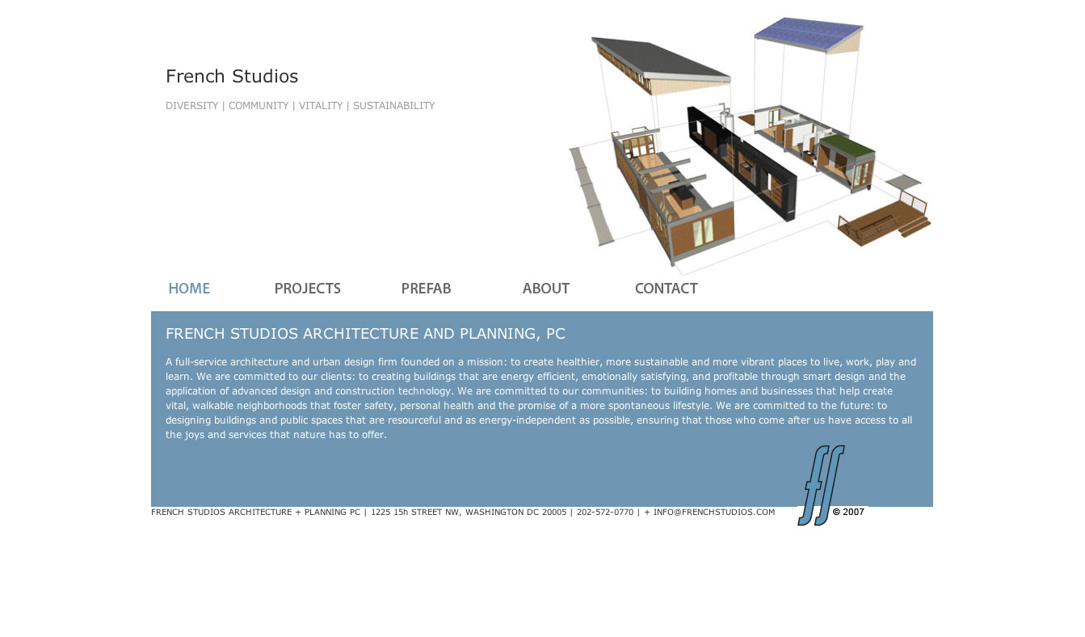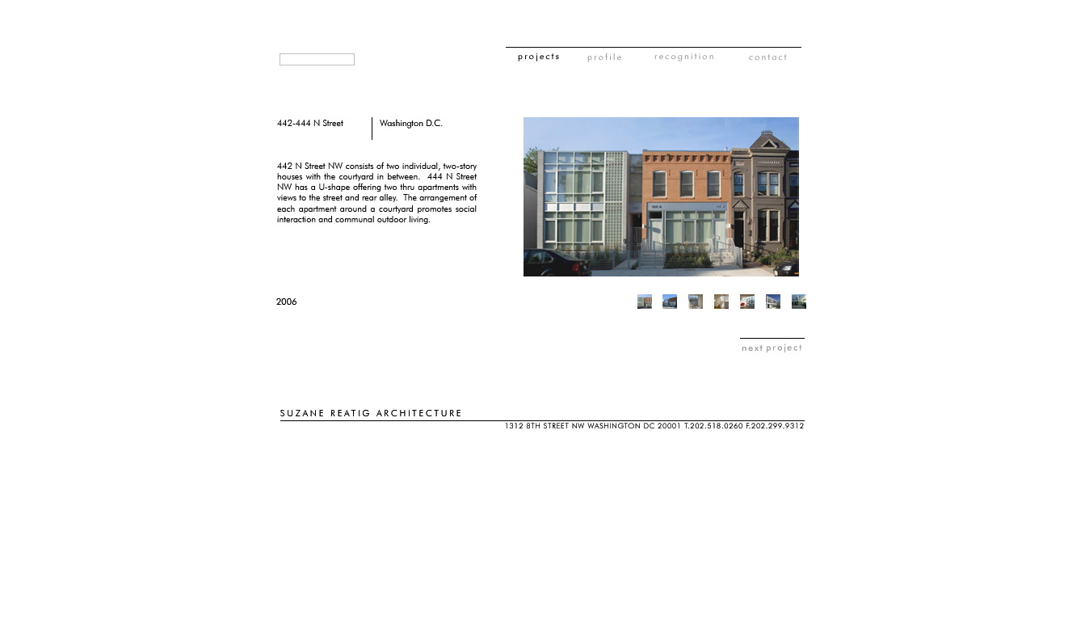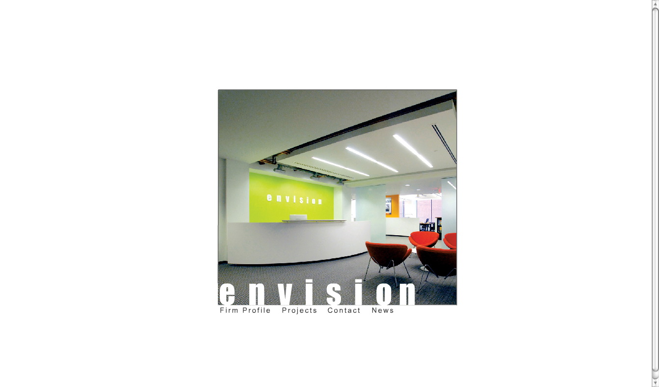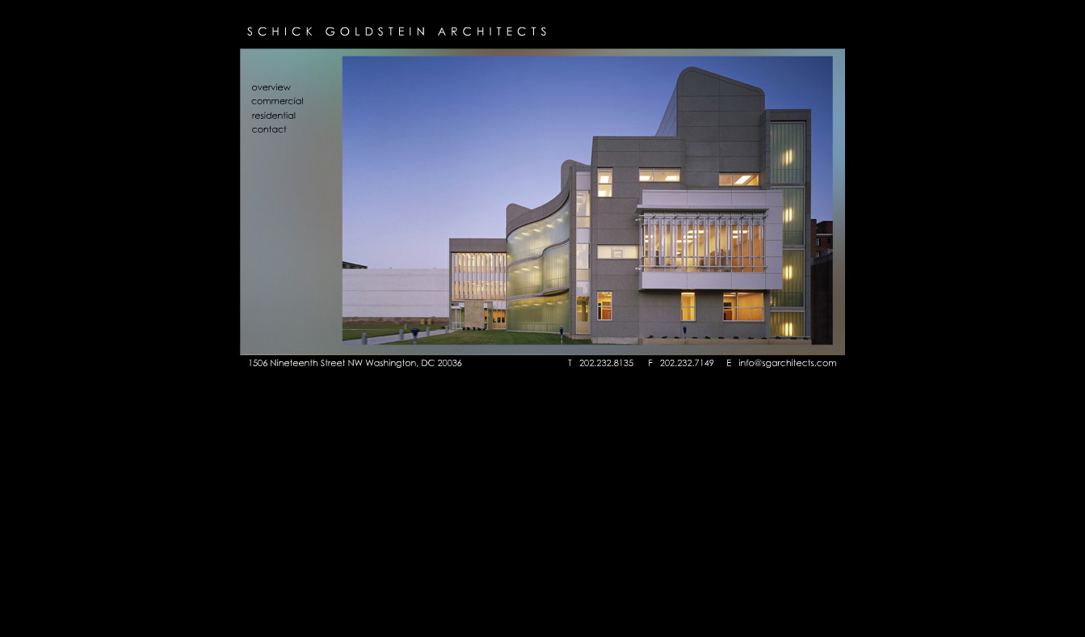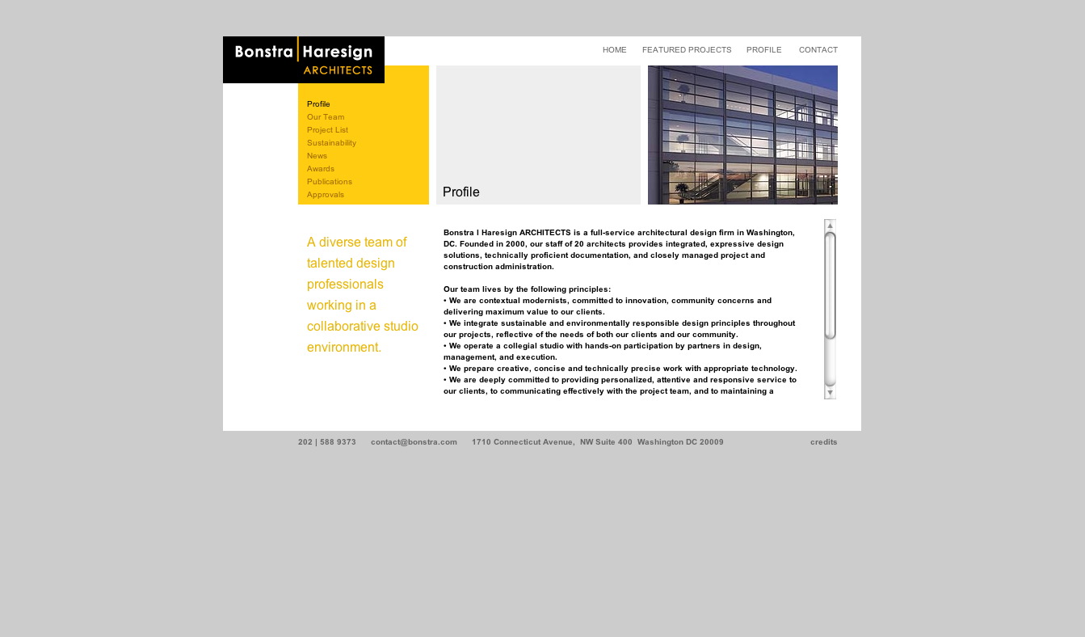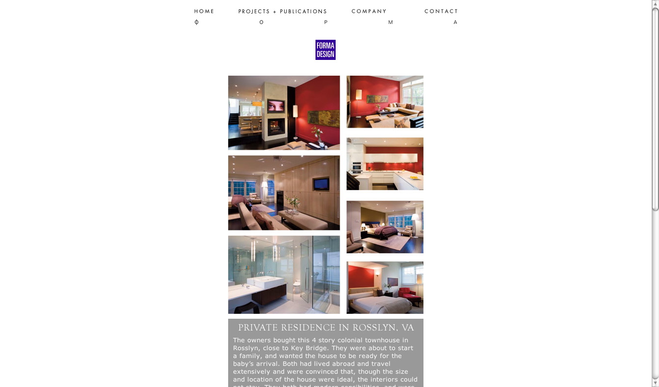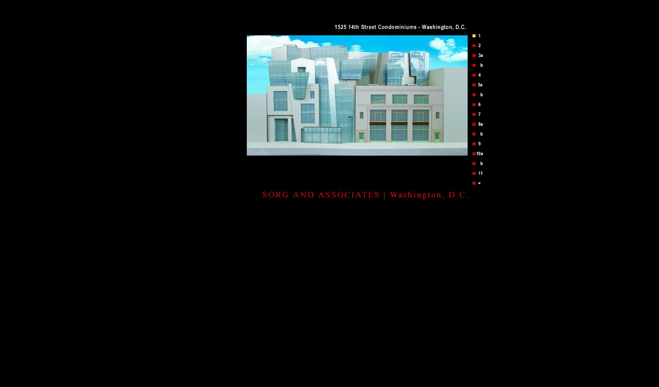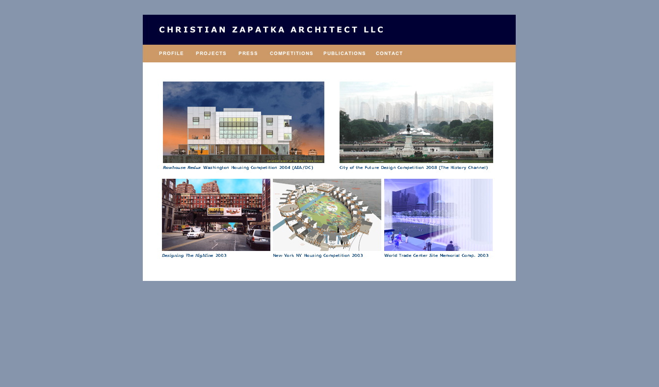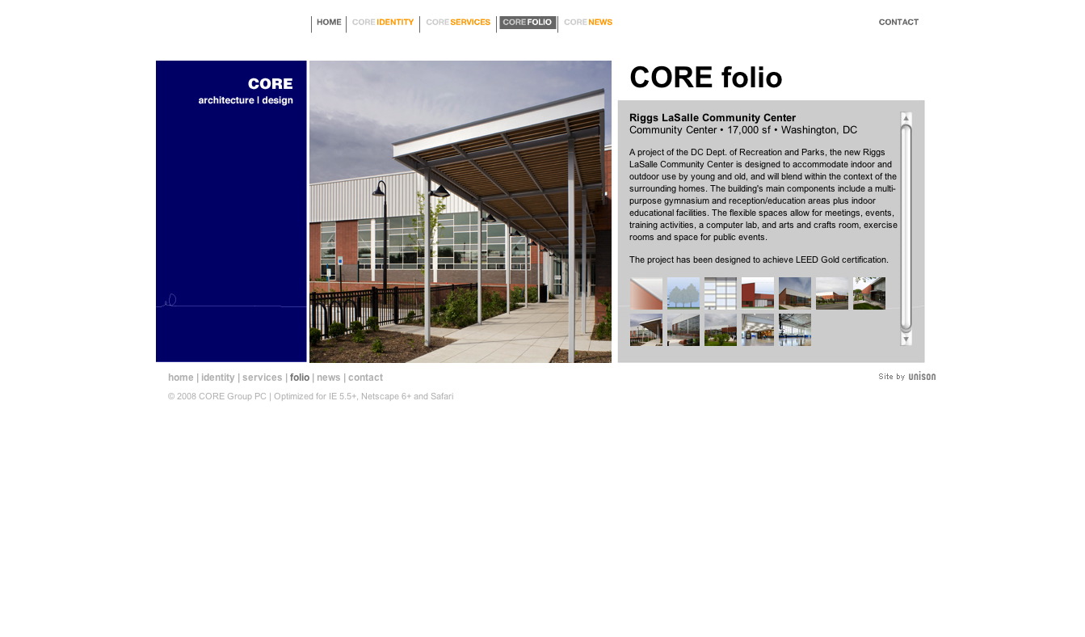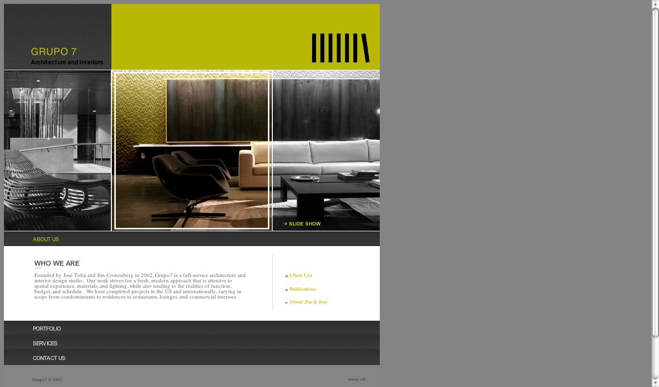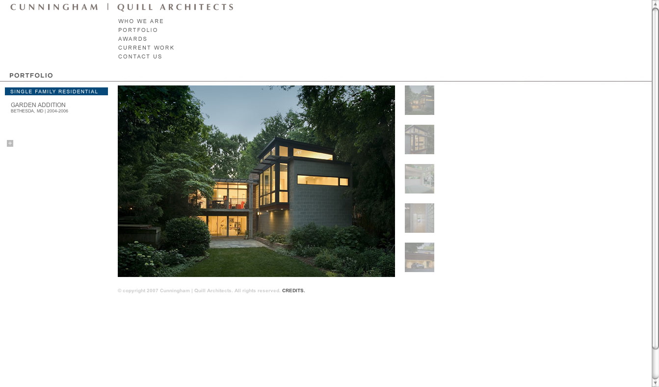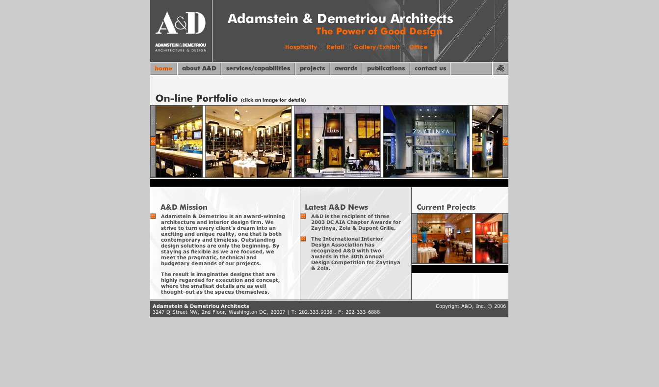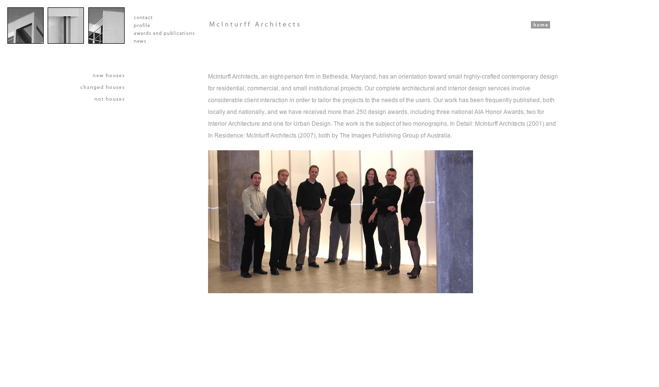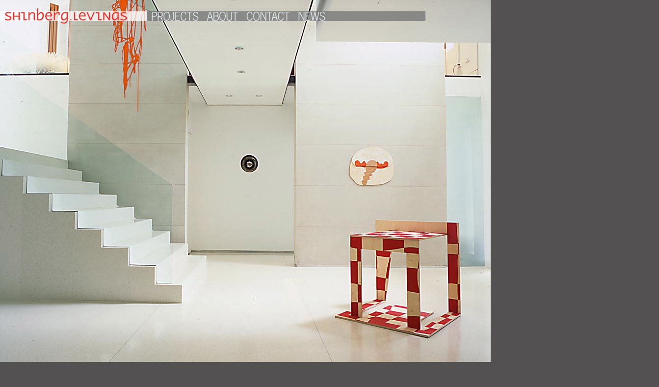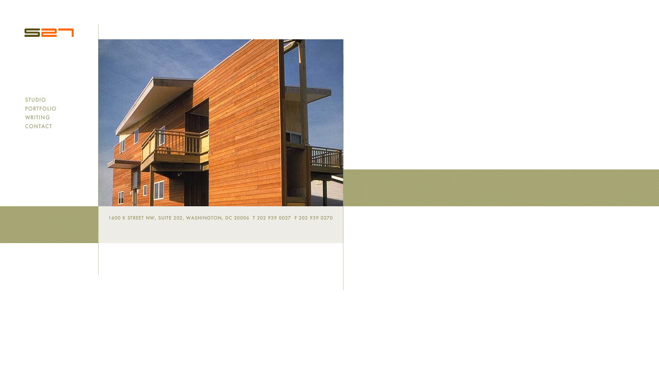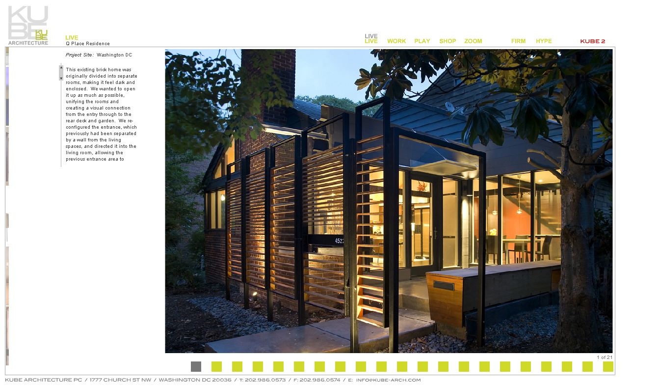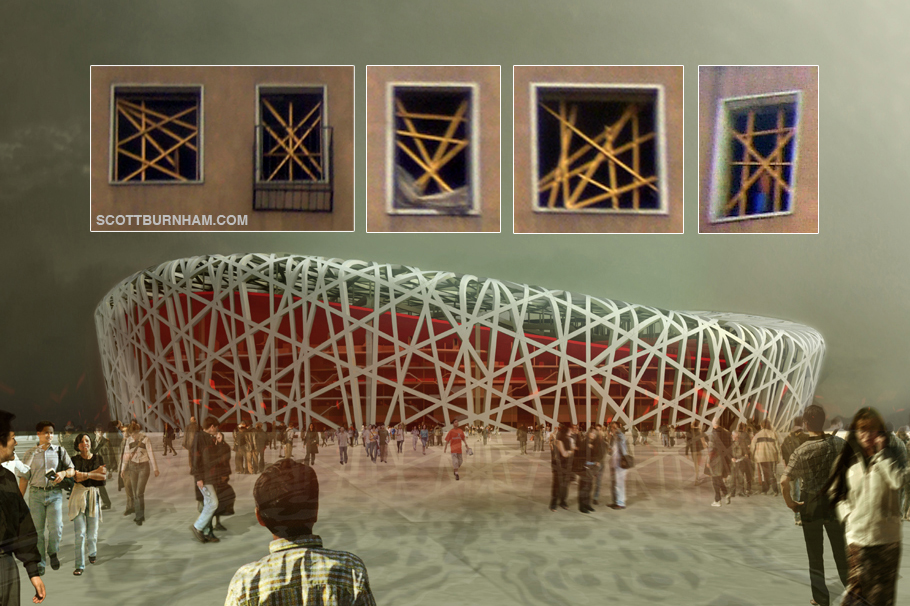I submitted the op-ed below to the editorial desk of the New Orleans Times Picayune two weeks ago. I have not received any response to my inquiries, so I assume that they are not interested; if that changes I may have to remove this post. In any case, I would like to present my solution for a sustainable redevelopment of New Orleans:
An urban plan for a new New Orleans.
Although New Orleans avoided Gustav’s wrath, we need to learn as much as we did the hard way from Katrina. Instead of rebuilding the city and the levees as they were, we need to make it so that New Orleans will never worry about a hurricane again.
New Orleans has had a past fraught with disasters: twice fires wiped out the bulk of the French and Spanish colonial city and there have been numerous floods and levee breaks which have altered the city’s shape. Over the last century we believed that we had bent nature to our will by controlling the course of the Mississippi River and preventing the annual flood. At the same time developers drained the surrounding swamps to make new low-lying easily flooded subdivisions. The damage caused by Katrina showed this control to be fleeting.
The rebuilding after Katrina was done with the wrong methodology: we treated the symptoms, not the problems. What we needed to do was create a plan to address the environment, the economy and the unique identity of New Orleans, and we still can. The levee system by itself is not sufficient; overtopping and crevasses are always a possibility. The city needs a two tiered approach to safety, one which selectively prevents and allows controlled flooding in to create a city that can function with six feet of water in the streets of evangeline. New Orleans is also facing a similar struggle with its economy; it relies on the tourism industry and the port to survive. With the current downturn in the national economy there is less money to be spent which will eventually hinder both the shipment of goods and services and the attraction of money to the tourist trade. The city needs a new sustainable identity.
To save the Crescent City we need to recreate it as a new Creole city by blending the local culture with building concepts from around the world. The Dutch city of Amsterdam and an area of Peru called Belén both have novel strategies to handle flooding; one is a city that walls off the water and the other is a community that floats atop it. The older urban areas of New Orleans should learn from Amsterdam and create more raised levees and canals to bring high water from the river and the lake to designated overflows, much like the Bonnet Carré Spillway. These areas, the former swamps and low lying neighborhoods devastated by Katrina, could be built anew using updated concepts based on the Peruvian strategy; buildings and public plazas that lay on the ground during parts of the year, but float on the surface of the water during flood periods. These buildings would be anchored in place but allowed to move vertically to adjust to rising and falling water levels. This strategy could serve as a water recharge basin and allow all rain water to be pumped from the low lying city streets into the new controlled flood plains where it can be treated and released down river or into the lake. This constant movement of water will work like a bayou and prevent mosquito borne diseases. These levees and canals will create a more efficient mass transit systems with in the city with boat traffic running atop the water and an enclosed rail system below.
New Orleans should look beyond structures and embrace a new urban identity. By improving upon the model of Greensburg, Kansas – creating all platinum LEED buildings and aiming for carbon neutrality – New Orleans could brand itself as the heart of the Green movement. Most of its power needs could be met through hydro electric, solar and other non-polluting forms of energy production. Water that is collected in the recharge flood plains should be used for plant irrigation, cleaning the streets after parades and other non-potable water needs. Tax breaks and incentives should be offered to companies that achieve carbon neutrality, manufacture alternative energy products and research new environmentally friendly technologies. By encouraging organizations like the USGBC and Green Globes to make New Orleans their headquarters, the Big Easy could be the leader at the heart of the green movement. These new businesses would supply New Orleanians with jobs and the city with a consistent source of revenue that would enable a more locally funded rebuilding process. In addition, the greening of New Orleans will help the tourist industry by making it a destination for cultural and environmental tourism. The city may have missed the tech boom of the late twentieth century, but it could easily embrace the twenty-first as a model green city.
This redevelopment plan is a bold stroke and some may argue that it is unrealistic; but wasn’t draining almost 100 square miles of swamp for more dry real estate just as bold? It is my belief that without daring aspirations the Crescent City will always be teetering on the edge of destruction. Yet, by allowing controlled flooding and by bringing in the industry of the twenty-first century, Creole culture and adaption can once again save New Orleans.
-Spencer Lepler is a graduate of the Tulane School of Architecture (’05) with a Master of Architecture and a certificate in Preservation Studies. He lives in Northern Virginia and is working towards his architectural license. His blog can be read at http://www.selophane.com/blog
