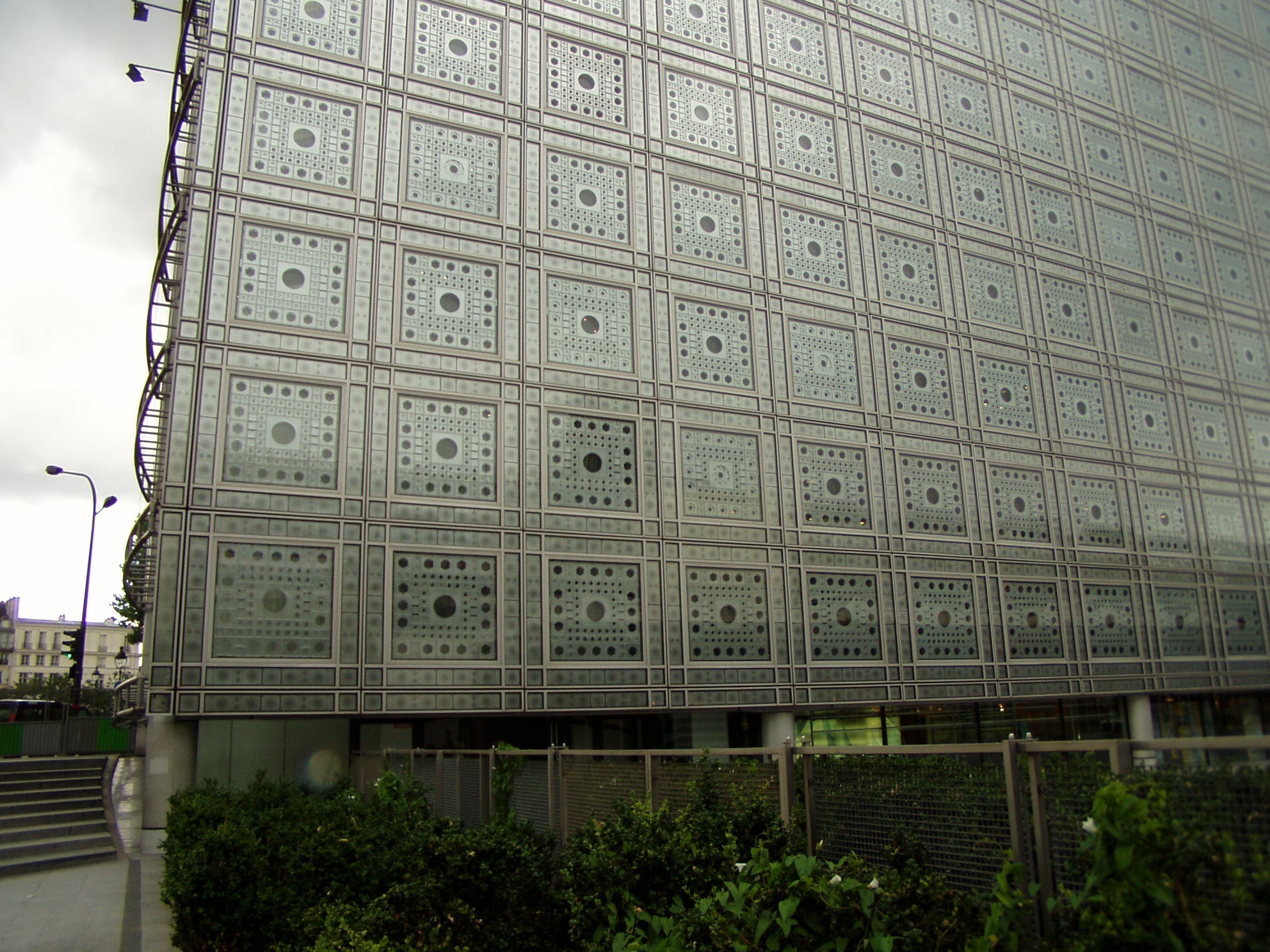The Newseum has always been a strange concept for me: a museum, an embodiment of the past, dedicated to the news, the embodiment of the present. Way back in 1999 I came to DC with my Highschool Government Class to participate in the “We the People” Competition as the New York State Champions. One of the many tourist-y things we did was visit the old Newseum in Rosslyn. At the time the museum was two years old and with its gleaming white ceramic sphere of a dome architecturally significant. I do not remember much – we were only there for an hour or so – but I do remember the rooftop garden and memorial, which was dedicated to journalists who died in pursuit of the news. It was a twisting spiral of glass plates engraved with the names of the fallen, a light and airy contrast (and tiny) to Maya Lin’s Vietnam Memorial. I can not wonder, that in light of the Iraq Occupancy and the 127 journalists who have died there, if the new Museum was to have such a structure, how big would the spiral be? Would it start to approach the Vietnam Memorial in size?
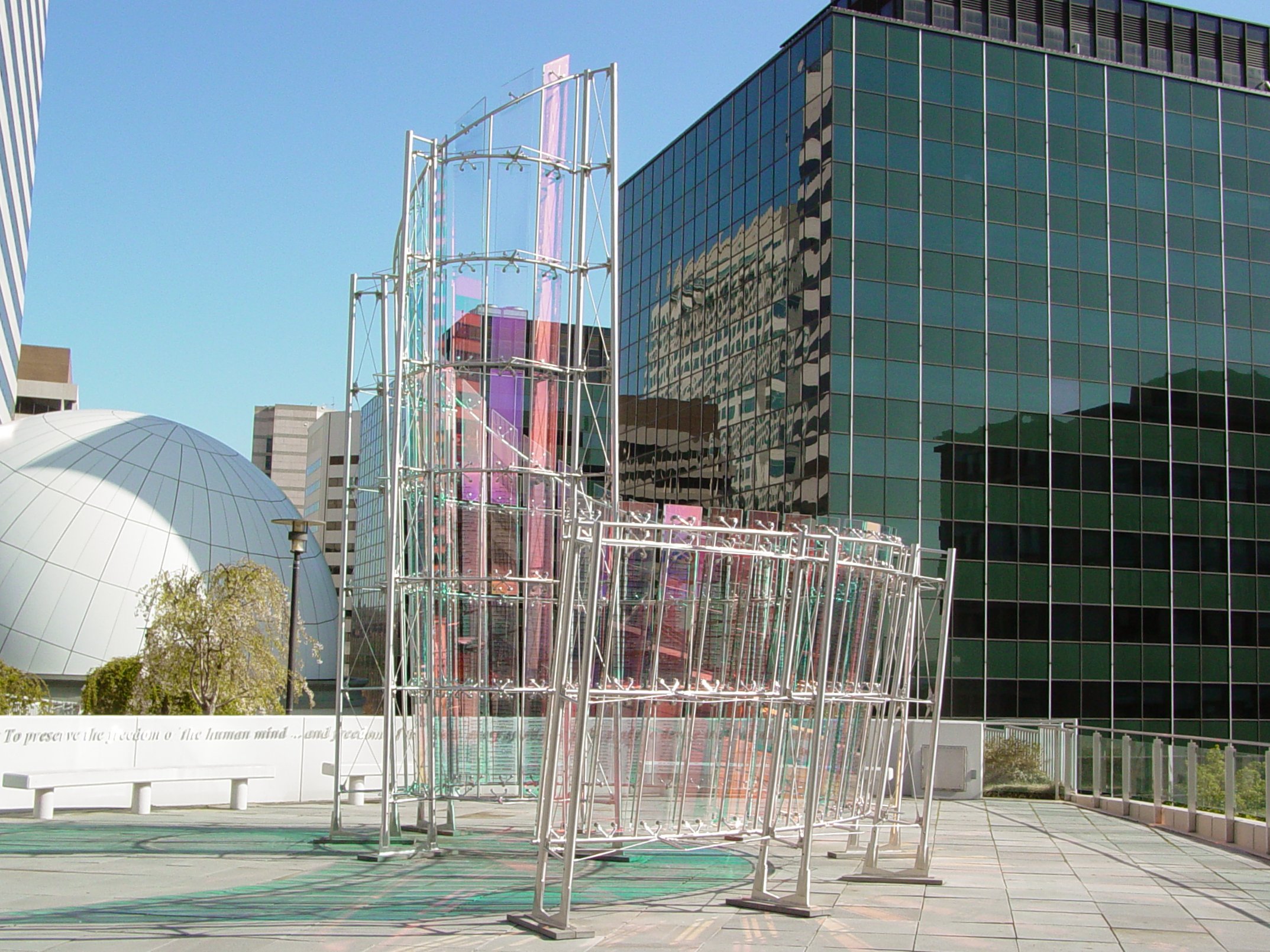
[Image via Wikipedia via Wikimedia Commons some rights reserved.]
The Newseum has always been a strange concept for me: a museum, an embodiment of the past, dedicated to the news, the embodiment of the present. Way back in 1999 I came to DC with my Highschool Government Class to participate in the “We the People” Competition as the New York State Champions. One of the many touristy things we did was visit the old Newseum in Rosslyn. At the time the museum was two years old and with its gleaming white ceramic sphere of a dome architecturally significant. I do not remember much – we were only there for an hour or so – but I do remember the rooftop garden and memorial, which was dedicated to journalists who died in pursuit of the news. It was a twisting spiral of glass plates engraved with the names of the fallen, a light and airy contrast (and tiny) to Maya Lin’s Vietnam Memorial. I can not wonder, that in light of the Iraq Occupancy and the 127 journalists who have died there, if the new Museum was to have such a structure, how big would the spiral be? Would it start to approach the Vietnam Memorial in size?
In the years since, the museum closed in 2002 and spent 5 years dormant while its new home in the district on Pennsylvania Ave, NW was constructed. For the past few months I’ve been driving into the city once a month and I’ve noticed the new building. Its new glass curtain wall façade easily mistakable for an office building if not for the giant stone panels engraved with the first amendment. The new building sits almost directly on the mall, just behind the national gallery of art. This is a fitting testament to the changed role of broadcast journalism in the last decade. Much like the museum, the media seems to have left its position as the fourth estate, the other, and become entrenched as a part of the federal system.
The new building performs a remarkable architectural feat. It simultaneously blends into the federal style fabric of the District while also fitting firmly in the vernaculr of the contemporary architectural mode. In the façade it is not hard to see watered down references to Morphosis’ Cal Trans building and the urban infill work of Coop Himmelb(l)au. Yet it is done in such a way that it offends no one, and by doing so, causes no one to embrace it either. It is hard not to compare the new Newseum to the I.M. Pei addition to the National Gallery across the street. Pei’s work proclaims “I am Modern, Love me or Hate me” yet does so without detracting from the original gallery next to it. Polshek Partnership Architects’ new Newseum seems to be saying “Move along folks, nothing to see here.” The New York Times’ review of the new building does a very accurate job of discussing the state of architecture in DC and the way that this building relates to it. Unlike me, the author of that article has been inside the new building and can discuss the interior as well as the skin.
Saturday, April 14th, the day after the Newseum opened to the public, I had the pleasure of seeing Ira Glass, host of This American Life at the GW Lisner Auditorium. One of the things he discussed in the question and answer session was the role of News in America today. He was concerned that by removing emotion from the News we have removed the Human element and in doing so changed the scale to one of giants instead of men. I have to wonder, has the Newseum done the same thing? By moving itself from Rosslyn, where the scale of the city is more human, its building was not so huge and it had a premier place as one of very few museums, to DC where, as I previously discussed, the city is a place out of scale and it has become one of many museums (but one of the very few that charge admission) has the Newseum also changed the language of its discourse?
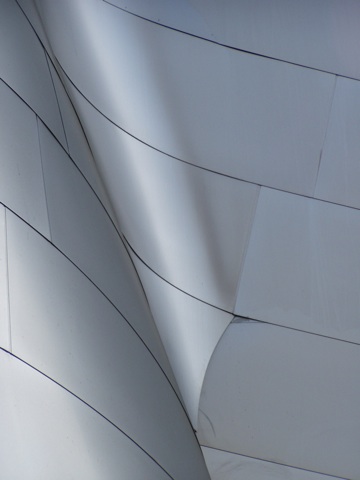

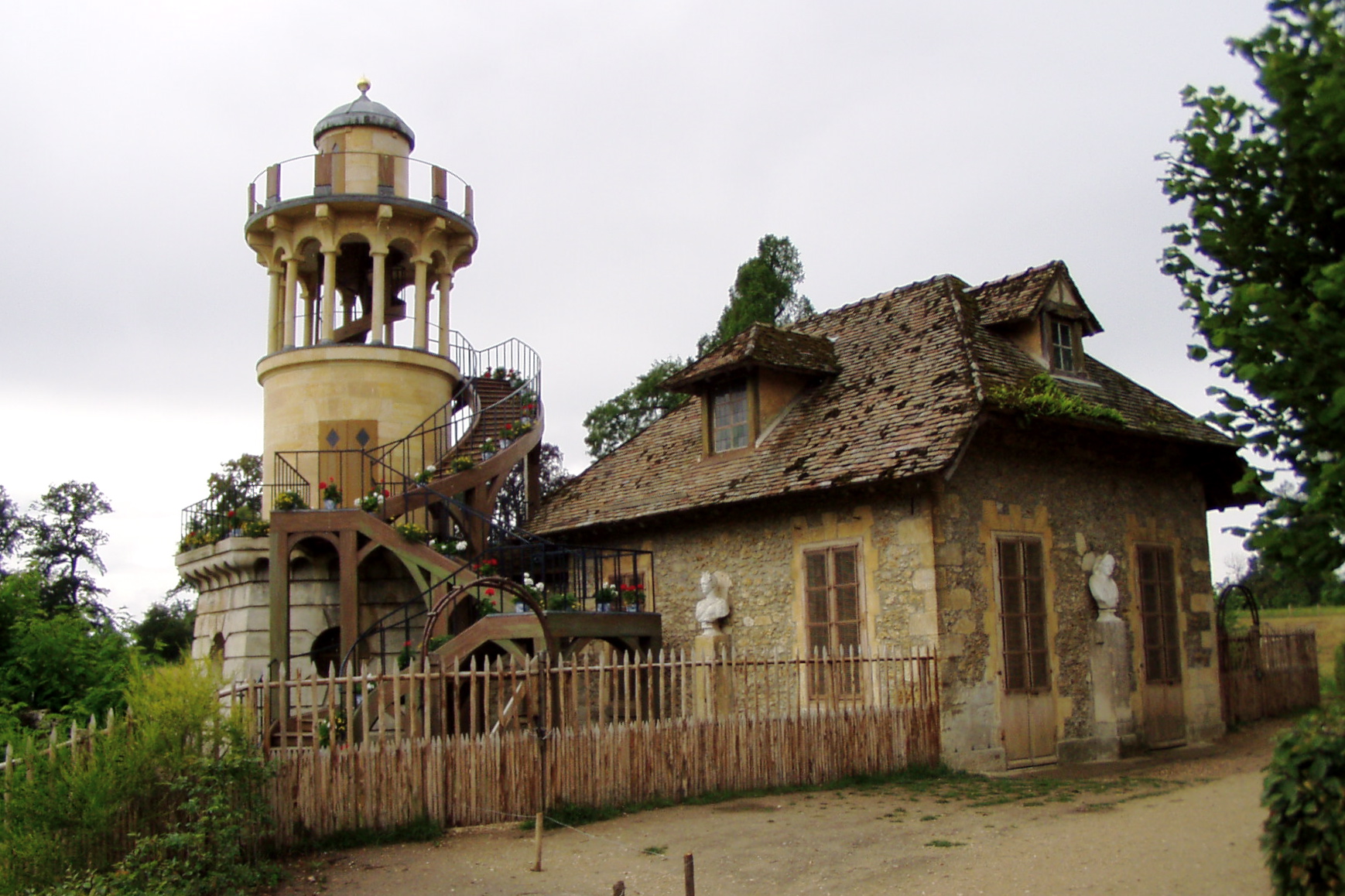
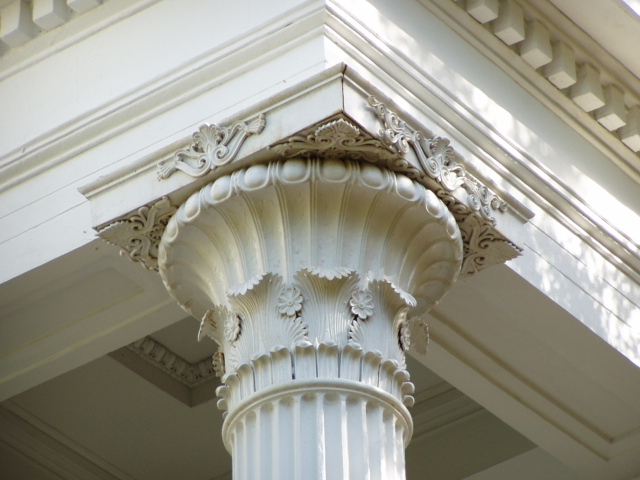
 On tuesday the
On tuesday the 