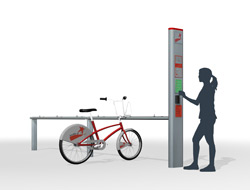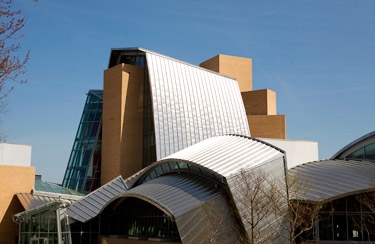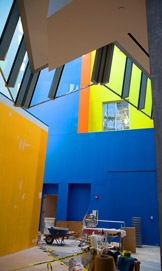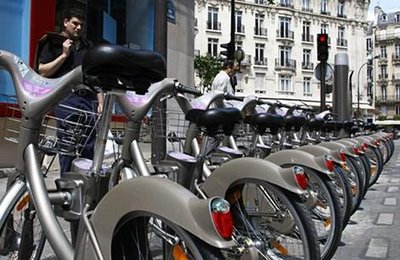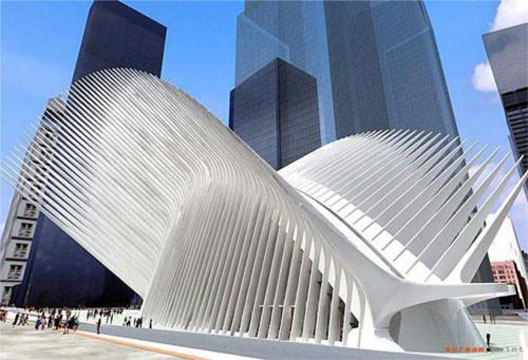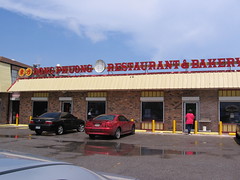The New York Times ran an article about an architect who used a glass stair in his home to open it up and create more light. Glass stairs are nothing new to commercial architecture – they’ve been around for many years before Apple* built one in their iconic SoHo store in NYC, but they are relatively new in residential construction. Part of the reason for this is that the structural components for a glass stair like the one in the article (a concealed steel structure) are not commonly used in American stick frame architecture. Wooden stairs, though much less transparent, are less expensive, and thus tend to be the the de-facto choice, even under skylights.
The thing that i find interesting about this article is the introduction of typically commercial elements (glass and steel) into a victorian townhouse. I noticed that the article makes no mention of the historic preservation / adaptive reuse element of this story, nor does it question the merits of completely transforming a house of this age in this manner. I’m not saying that i think it was the wrong move (i don’t know the full scope of the architecture) but from the accompanying images it seems as if the remodeling has thoroughly removed any traces of the house’s former life. Such a drastic move as this always makes me wonder if there was a more subtle way of adapting a house such as this to the needs of the occupants?
* – It should be noted that Apple’s iconic stair is a self supporting glass stair – there are no hidden steel support stringers, the glass is supported by a glass wall below.
