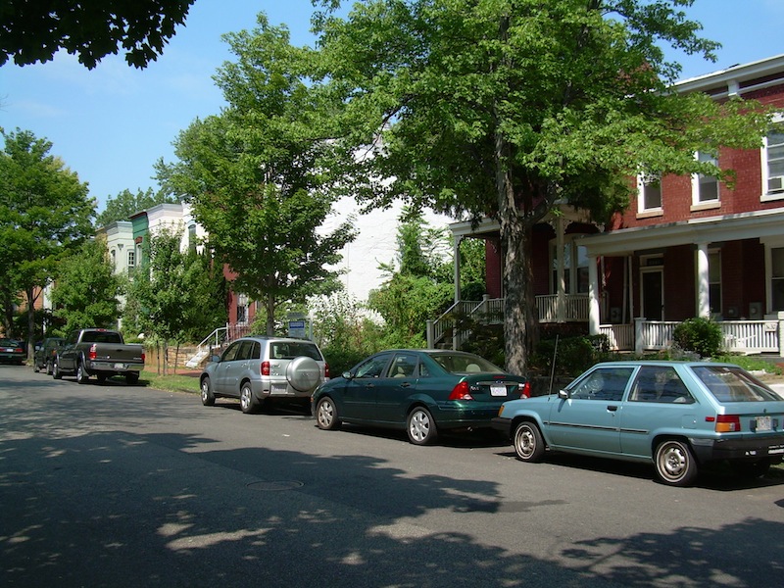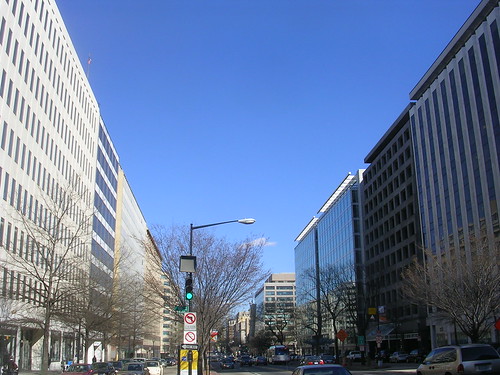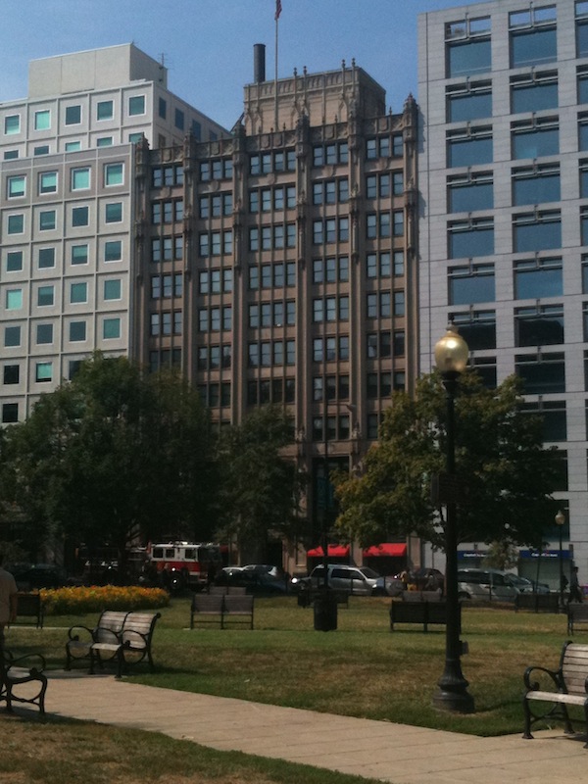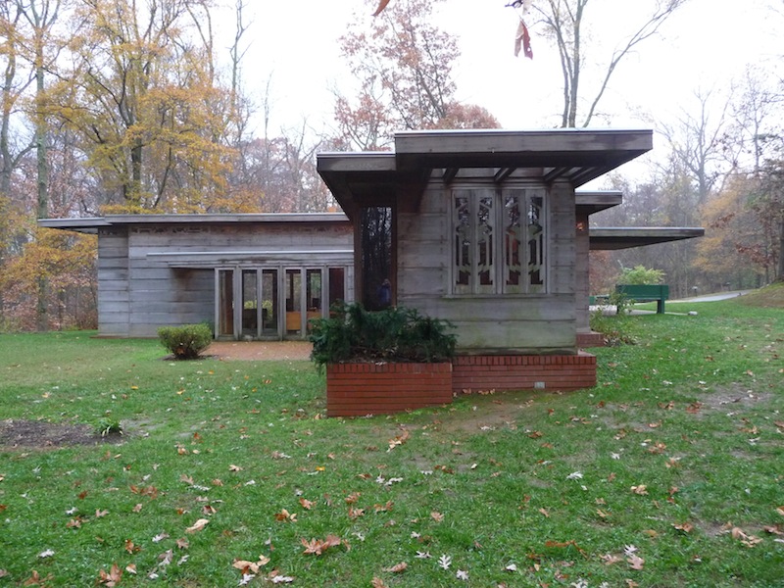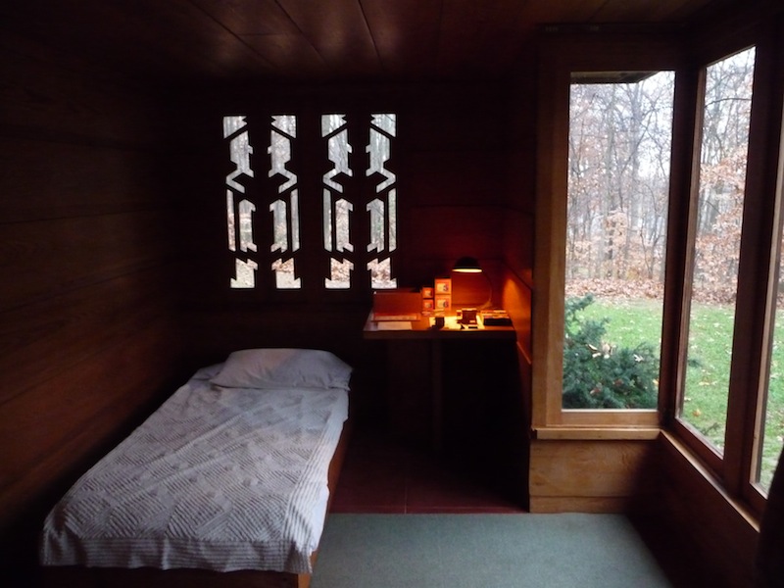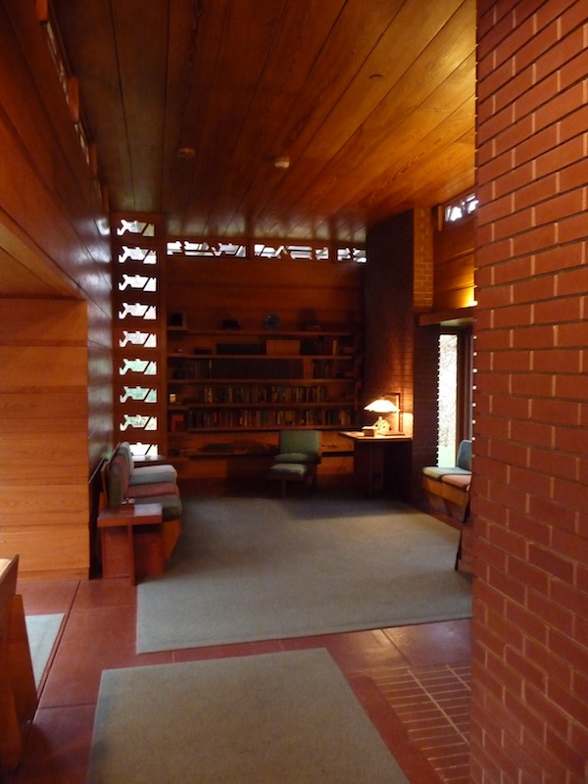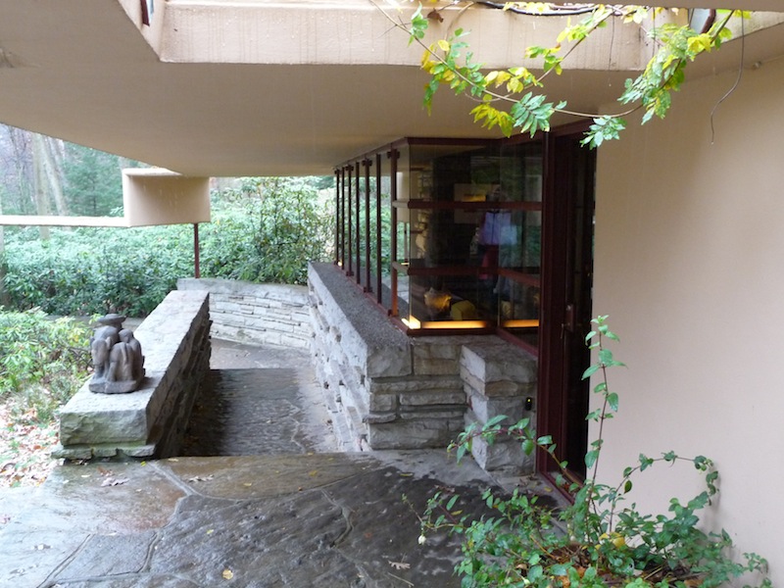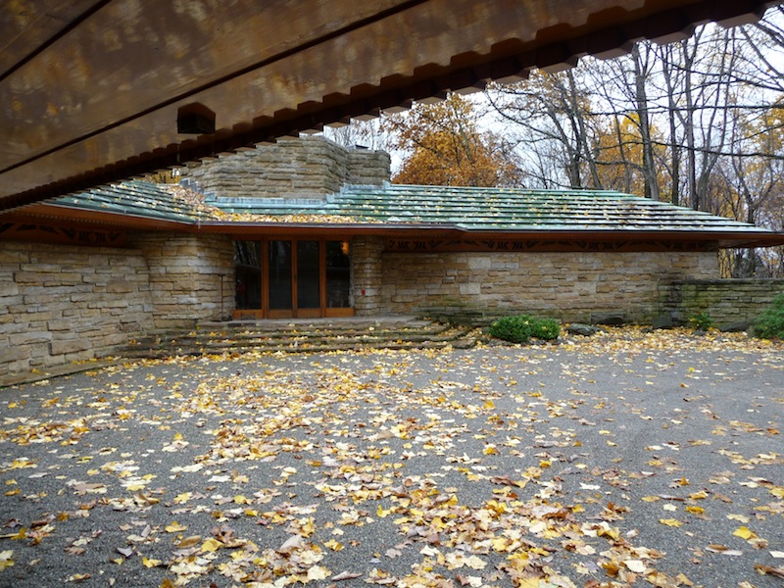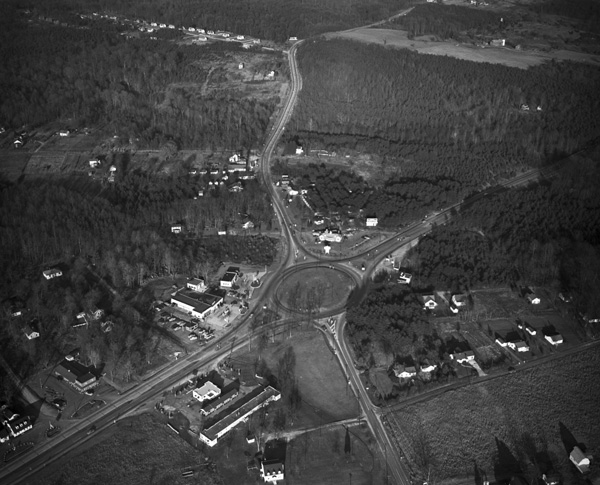The majority of DC is a pedestrian city; it is meant to be viewed up close and slowly. The streets of row houses are hidden behind a protective screen of trees and gardens known affectionately as “The Parking” and can only be fully appreciated by a pedestrian wandering in this ribbon of green. Viewing these neighborhoods form a car is a difficult endeavor, first the greenery obstructs many of the facades and second unless you find a place to park, the buildings go by too rapidly (even at a leisurely 25 mph) to appreciate the finer details. The same goes for the grand vistas of the National Mall and the Federal City, while these are on a grander monumental scale, they are only really appreciated by pedestrians who can walk their lengths. Cars are able to drive down along the mall, but again the view across is screened by greenery and the few crossings do not provide a full appreciation of the structured view. Even the Modernist complexes of near South West are better appreciated on foot. Sure, you can see all of the buildings from the street, but only pedestrians can explore the rabbit warren of tunnels, paths and connections that link this Modernist Bloc into a city unto itself.
[Image via mgrass.]
There is a place in DC where this pedestrian preference disappears, and is in fact a hinderance, the golden triangle area of downtown. The buildings in this part of the city are not built with the pedestrian as the main consumer, sure there are pedestrian level storefronts and lobbies, but to be able to fully appreciate the streetscape you have to be driving. A perfect exmaple of this is K street. As a pedestrian the buildings on your side of the street seem to rise ever upward making canyons of steel and glass and the buildings across the way can only be seen at an almost worm’s eye perspective view perpendicular to the street or as an oblique two point perspective view down the street, either way the facades are not fully appreciated. Furthermore, the rhythm of the structures is such that a pedestrian it is boring, the bulk of the facades utilize very long elemental repeats which as a pedestrian are almost invisible.[There are a few exceptions to this, the buildings surrounding Farragut square tend to play to the park instead of the cars, and as such there are some stunning examples of intricate facades. But this is a a rarity] All of this changes from the perspective of the driver’s seat. The composition merges into a single point perspective view of the avenue where the bland facades suddenly reveal upper level details that were previously hidden. Furthermore, traffic not withstanding, the buildings read much more poetically at the stately speed of 25 miles per hour, their bland facades quickly passing and morphing into a steady stream of rhythm and order.
